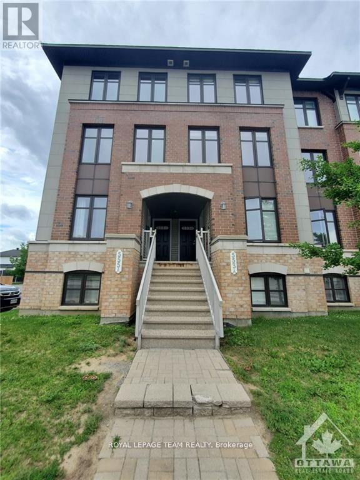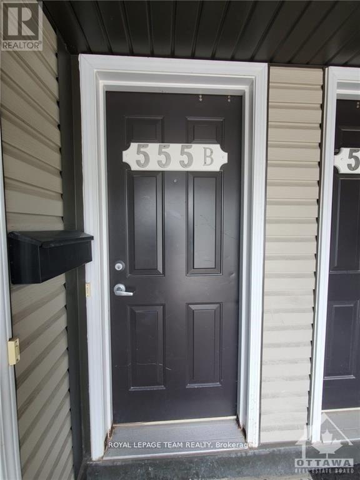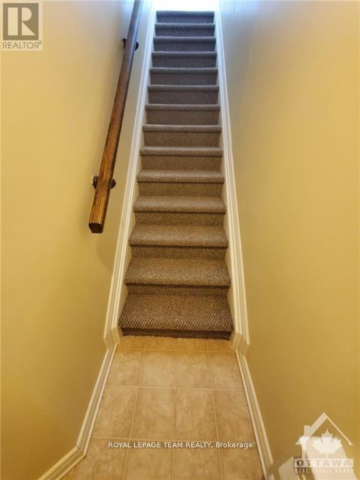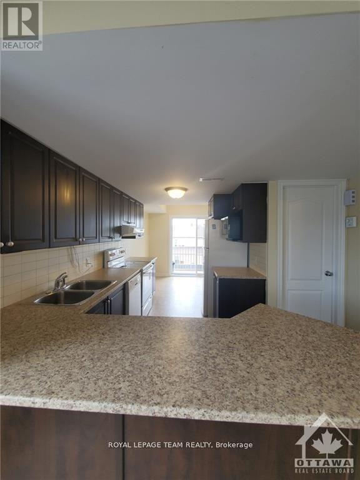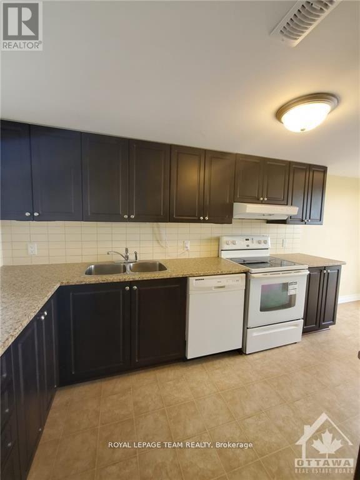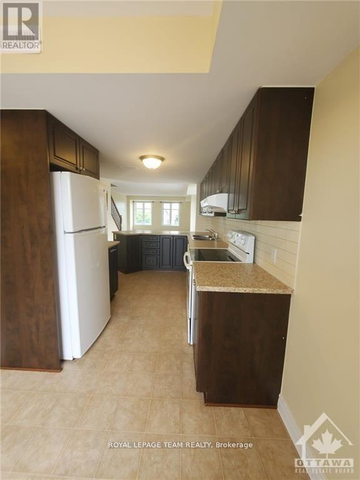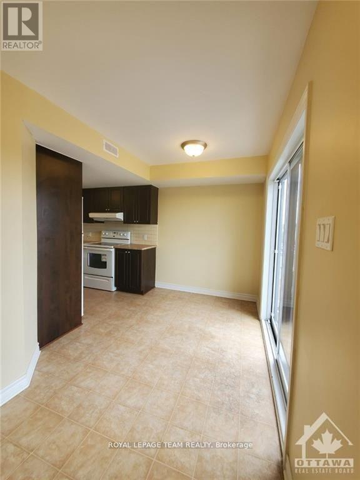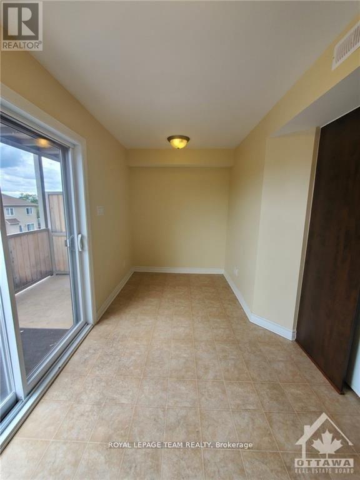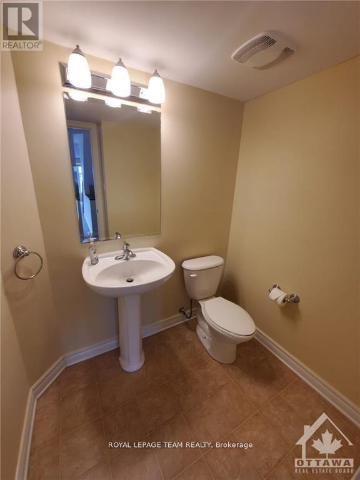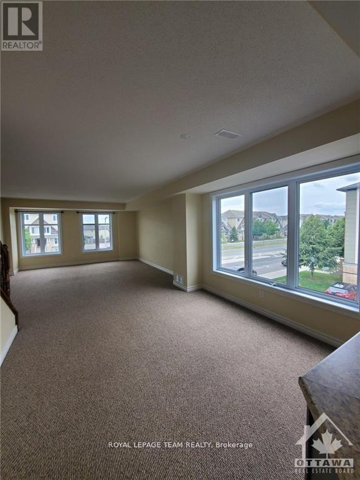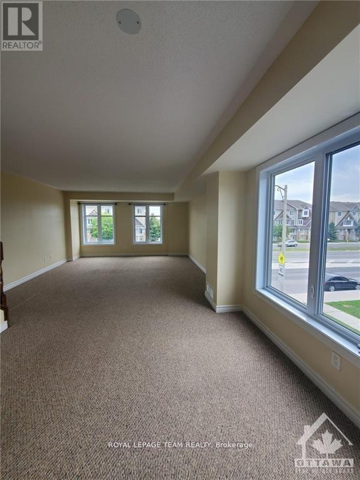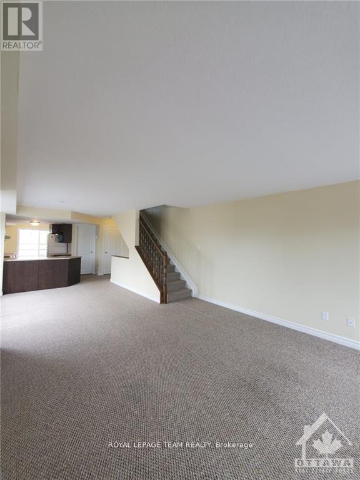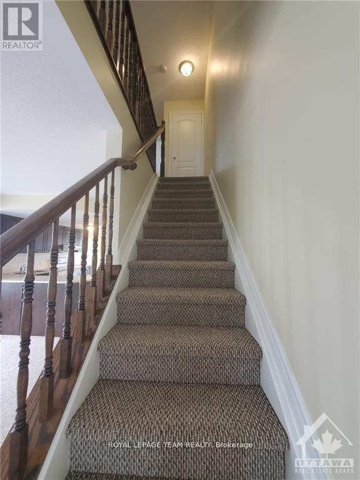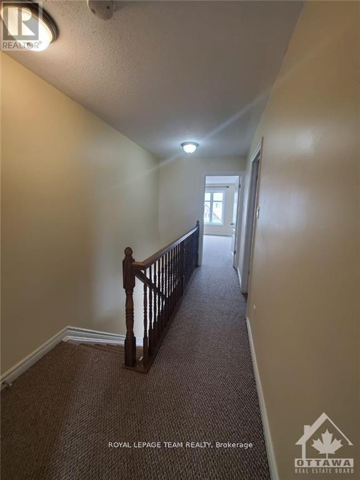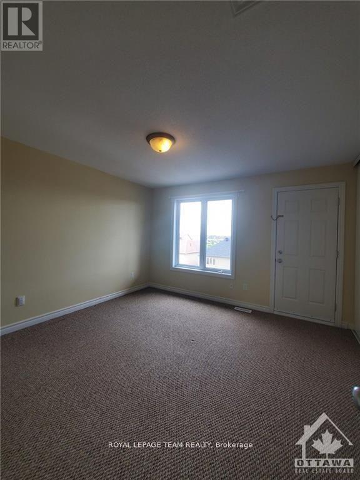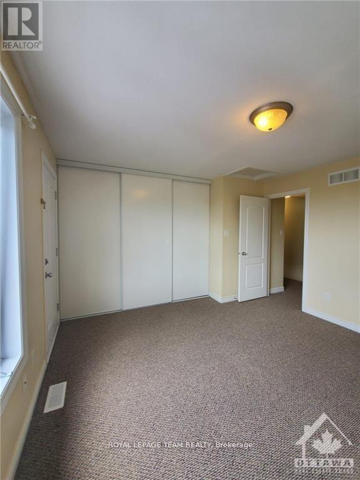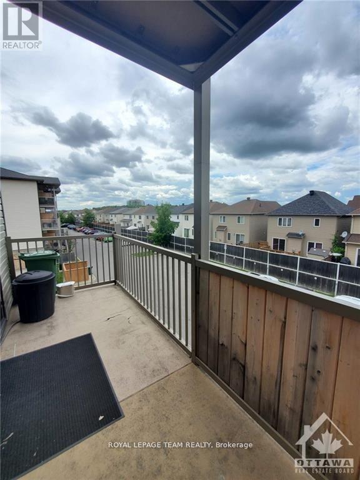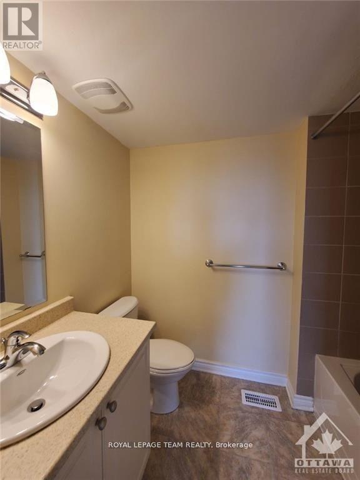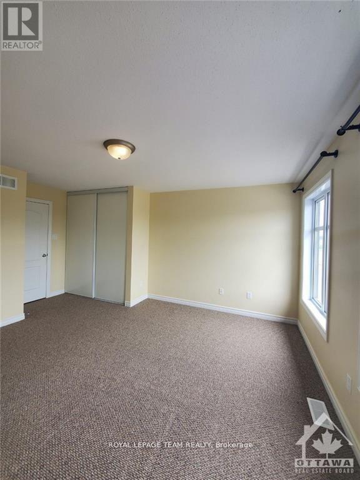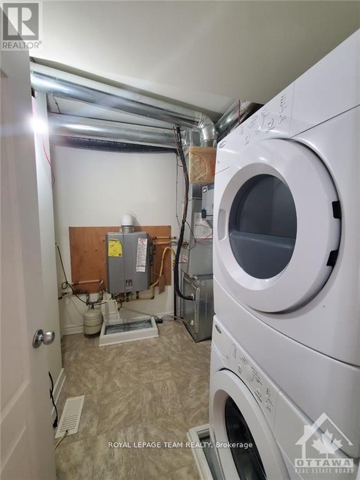2 Bedroom
3 Bathroom
1,200 - 1,399 ft2
Central Air Conditioning
Forced Air
$2,250 Monthly
Upper END unit, with lots of light. Spread over the second and third levels. large balcony off the Kitchen, Den can also be used as a Home office. Partial bath on second level. Two large bedrooms on the third level each with an en-suite 3pc. bathroom. Master bedroom has its own balcony. Central AC. Laundry room located on the bedroom level for convenience. Carpet throughout with vinyl tiled flooring in kitchen and baths. Walking distance to shopping and restaurants. Transit outside door for easy access to downtown. No smoking. Parking Spot #16. (id:49712)
Property Details
|
MLS® Number
|
X12533768 |
|
Property Type
|
Single Family |
|
Neigbourhood
|
Barrhaven West |
|
Community Name
|
7709 - Barrhaven - Strandherd |
|
Amenities Near By
|
Public Transit, Park |
|
Community Features
|
Pets Not Allowed |
|
Features
|
Balcony |
|
Parking Space Total
|
1 |
Building
|
Bathroom Total
|
3 |
|
Bedrooms Above Ground
|
2 |
|
Bedrooms Total
|
2 |
|
Basement Type
|
None |
|
Cooling Type
|
Central Air Conditioning |
|
Exterior Finish
|
Brick |
|
Half Bath Total
|
1 |
|
Heating Fuel
|
Natural Gas |
|
Heating Type
|
Forced Air |
|
Stories Total
|
2 |
|
Size Interior
|
1,200 - 1,399 Ft2 |
|
Type
|
Apartment |
Parking
Land
|
Acreage
|
No |
|
Land Amenities
|
Public Transit, Park |
Rooms
| Level |
Type |
Length |
Width |
Dimensions |
|
Second Level |
Living Room |
4.34 m |
4.29 m |
4.34 m x 4.29 m |
|
Second Level |
Dining Room |
3.07 m |
3.07 m |
3.07 m x 3.07 m |
|
Second Level |
Kitchen |
3.83 m |
2.15 m |
3.83 m x 2.15 m |
|
Second Level |
Den |
4.34 m |
1.95 m |
4.34 m x 1.95 m |
|
Second Level |
Bathroom |
1.52 m |
1.52 m |
1.52 m x 1.52 m |
|
Third Level |
Laundry Room |
2.13 m |
2.13 m |
2.13 m x 2.13 m |
|
Third Level |
Primary Bedroom |
3.98 m |
4.34 m |
3.98 m x 4.34 m |
|
Third Level |
Bathroom |
2.43 m |
1.52 m |
2.43 m x 1.52 m |
|
Third Level |
Bedroom |
3.81 m |
3.7 m |
3.81 m x 3.7 m |
|
Third Level |
Bathroom |
2.43 m |
1.52 m |
2.43 m x 1.52 m |
https://www.realtor.ca/real-estate/29092009/b-555-chapman-mills-drive-ottawa-7709-barrhaven-strandherd
