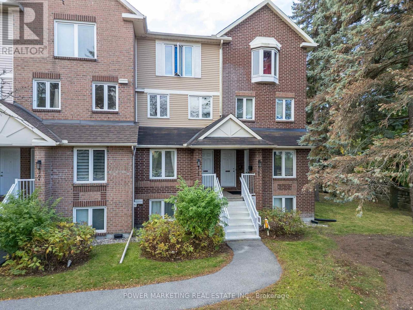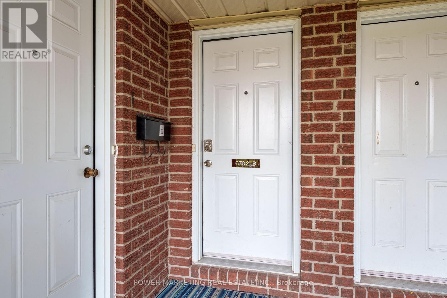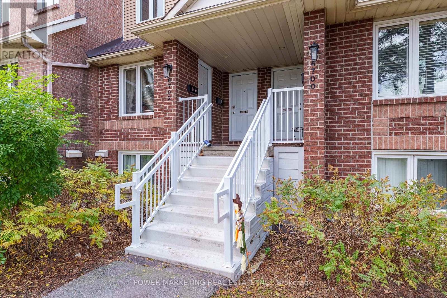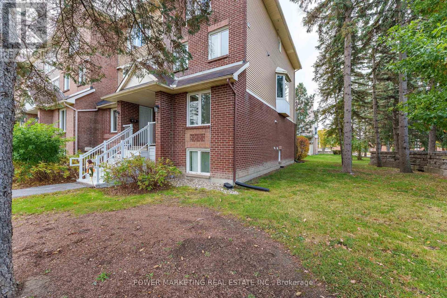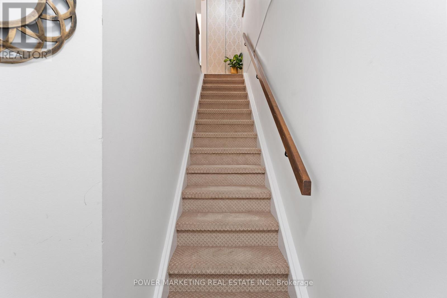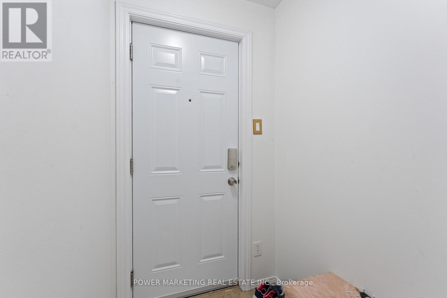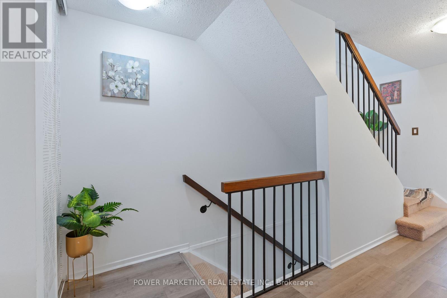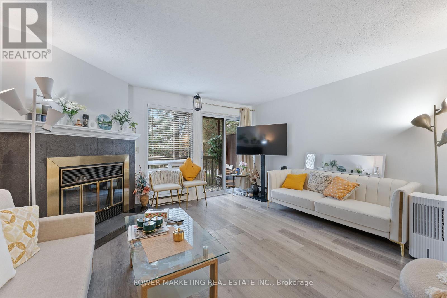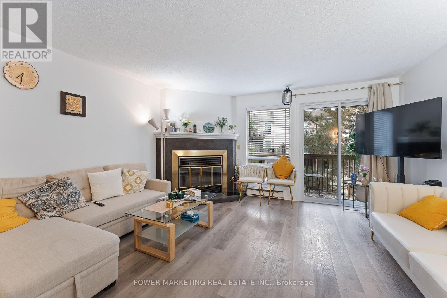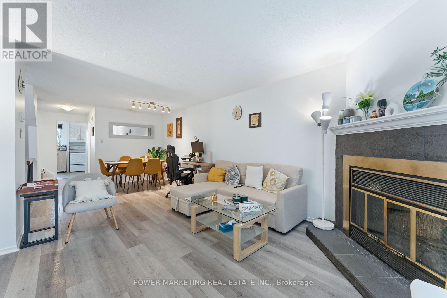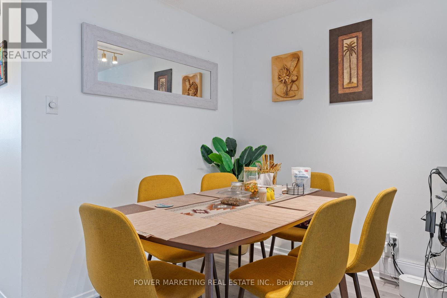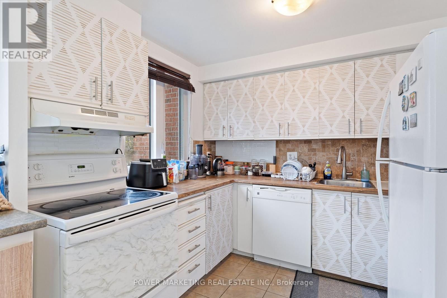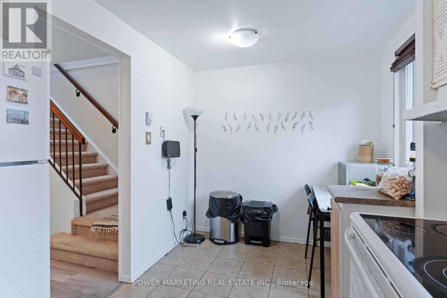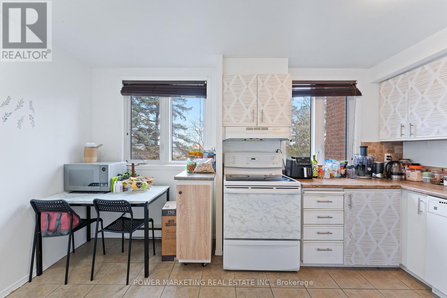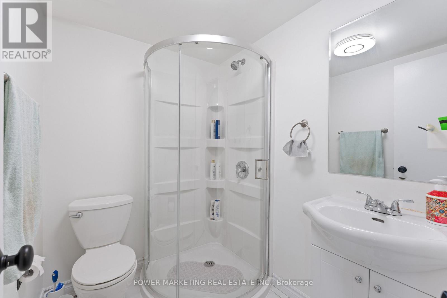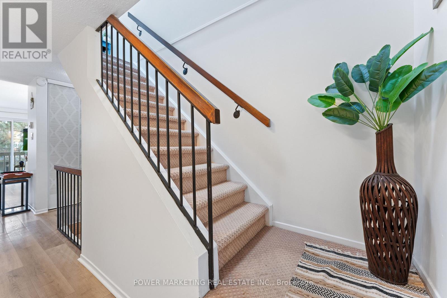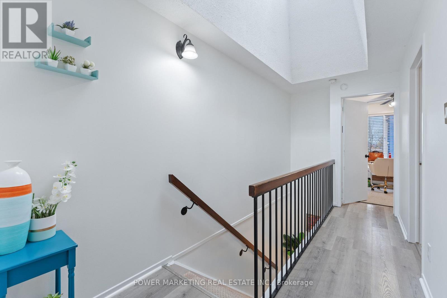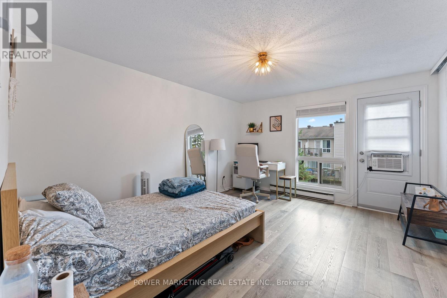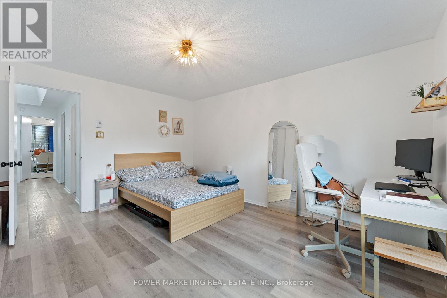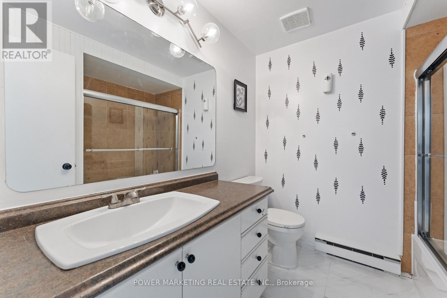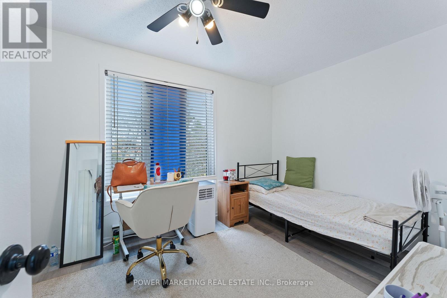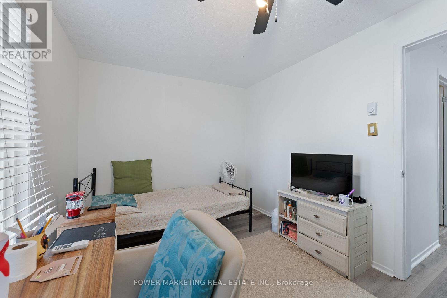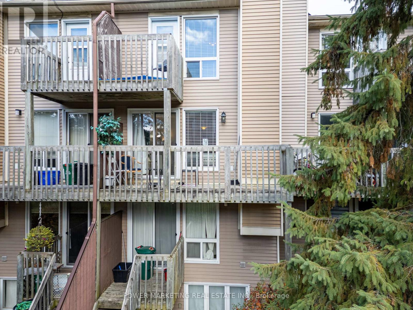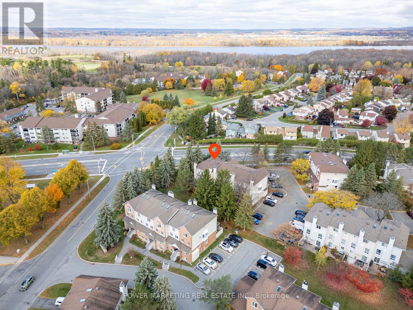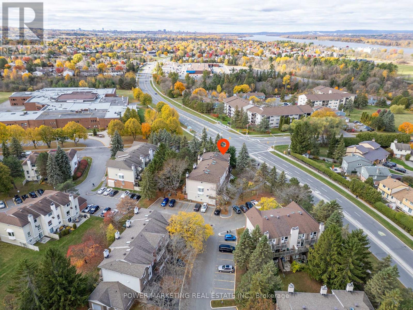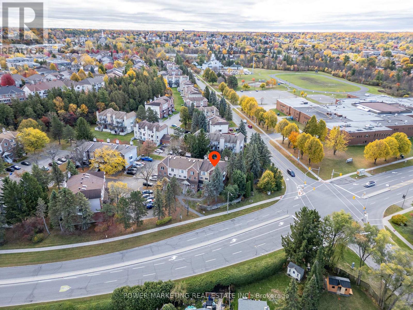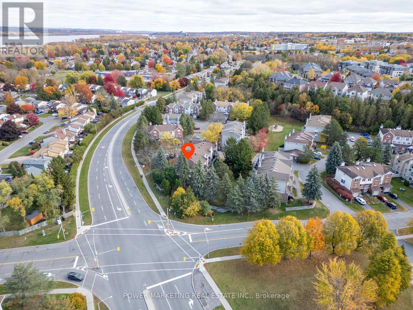2 Bedroom
2 Bathroom
1,000 - 1,199 ft2
Fireplace
Window Air Conditioner
Baseboard Heaters
$389,900Maintenance, Water
$500 Monthly
Welcome to 6702 Jean D'Arc Boulevard, Unit B! This beautiful upper unit stacked condo townhouse is ideally located in the heart of Orléans, just minutes from Place d'Orléans Mall, shopping, restaurants, transit, and a variety of convenient amenities. Inside, you'll find luxury vinyl flooring throughout the main living areas and ceramic tile in the kitchen, combining both style and durability. The home features 2 spacious bedrooms and 2 full bathrooms, offering a bright and comfortable layout. The living room exudes warmth and charm, highlighted by a cozy wood-burning fireplace and access to a private balcony - perfect for relaxing or entertaining guests. Additional highlights include one designated parking space for your convenience. Come experience the comfort, style, and prime location this Orléans home has to offer! (id:49712)
Property Details
|
MLS® Number
|
X12504200 |
|
Property Type
|
Single Family |
|
Neigbourhood
|
Bilberry Creek |
|
Community Name
|
2005 - Convent Glen North |
|
Community Features
|
Pets Allowed With Restrictions |
|
Features
|
Balcony |
|
Parking Space Total
|
1 |
Building
|
Bathroom Total
|
2 |
|
Bedrooms Above Ground
|
2 |
|
Bedrooms Total
|
2 |
|
Amenities
|
Fireplace(s) |
|
Appliances
|
Dishwasher, Dryer, Stove, Refrigerator |
|
Basement Type
|
None |
|
Cooling Type
|
Window Air Conditioner |
|
Exterior Finish
|
Brick |
|
Fireplace Present
|
Yes |
|
Heating Fuel
|
Electric |
|
Heating Type
|
Baseboard Heaters |
|
Size Interior
|
1,000 - 1,199 Ft2 |
|
Type
|
Row / Townhouse |
Parking
Land
Rooms
| Level |
Type |
Length |
Width |
Dimensions |
|
Main Level |
Living Room |
7.09 m |
4.28 m |
7.09 m x 4.28 m |
|
Main Level |
Eating Area |
2.35 m |
1.72 m |
2.35 m x 1.72 m |
|
Main Level |
Bathroom |
1.58 m |
1.93 m |
1.58 m x 1.93 m |
|
Main Level |
Kitchen |
2.77 m |
2.56 m |
2.77 m x 2.56 m |
|
Upper Level |
Primary Bedroom |
4.41 m |
3.67 m |
4.41 m x 3.67 m |
|
Upper Level |
Bedroom |
2.78 m |
3.67 m |
2.78 m x 3.67 m |
|
Upper Level |
Laundry Room |
2 m |
2.23 m |
2 m x 2.23 m |
|
Upper Level |
Bathroom |
2.25 m |
2.23 m |
2.25 m x 2.23 m |
https://www.realtor.ca/real-estate/29061488/b-6702-jeanne-darc-boulevard-n-ottawa-2005-convent-glen-north
