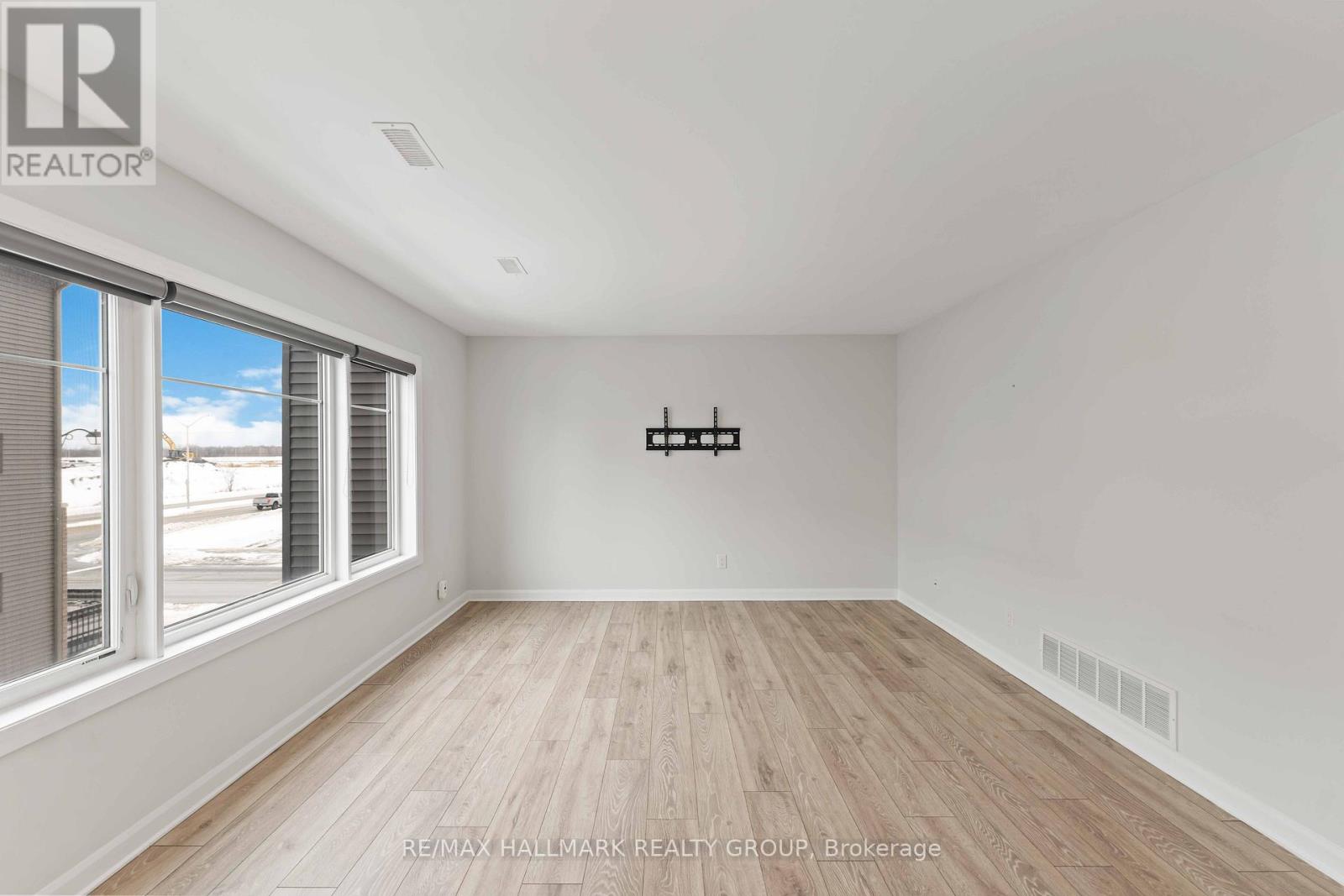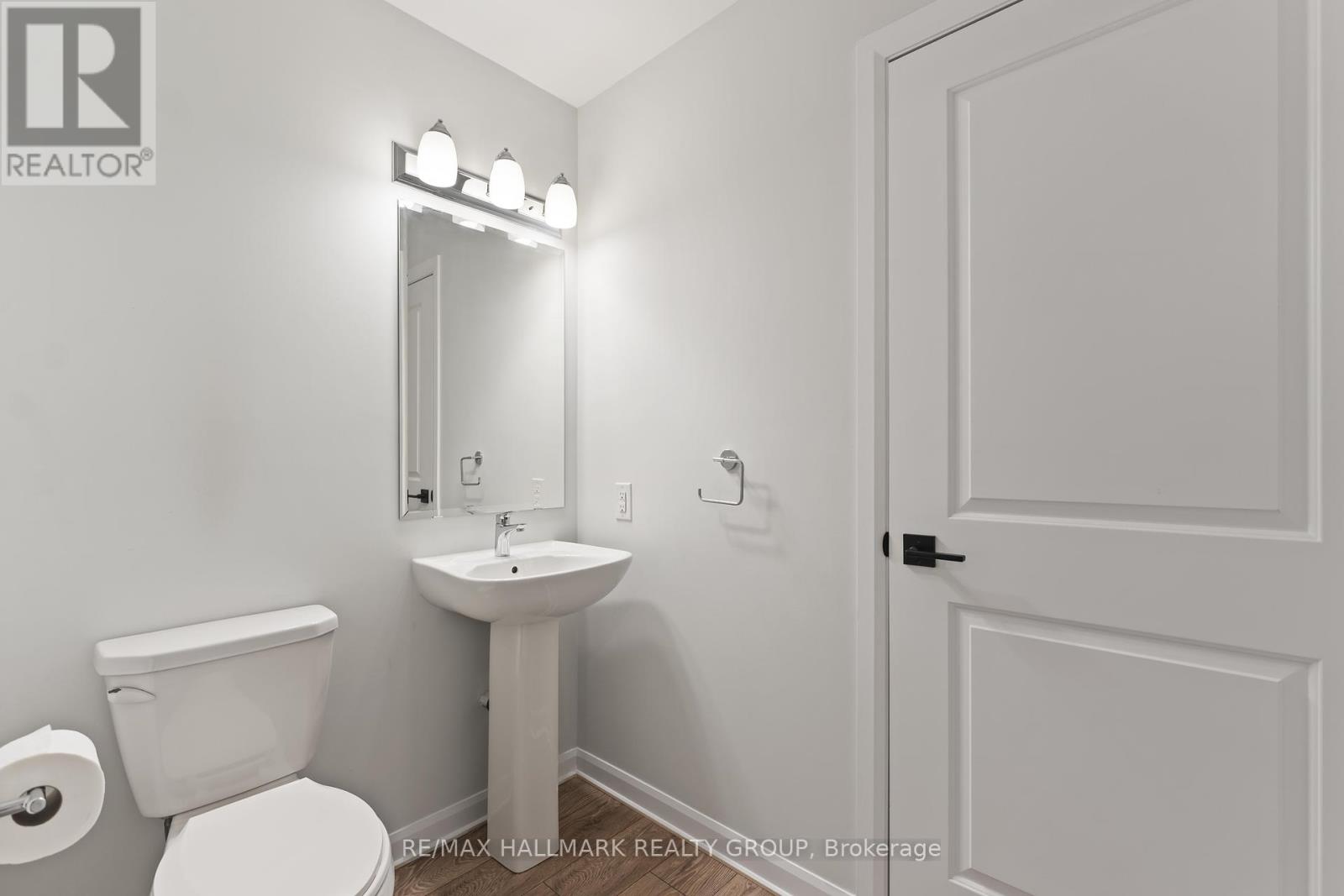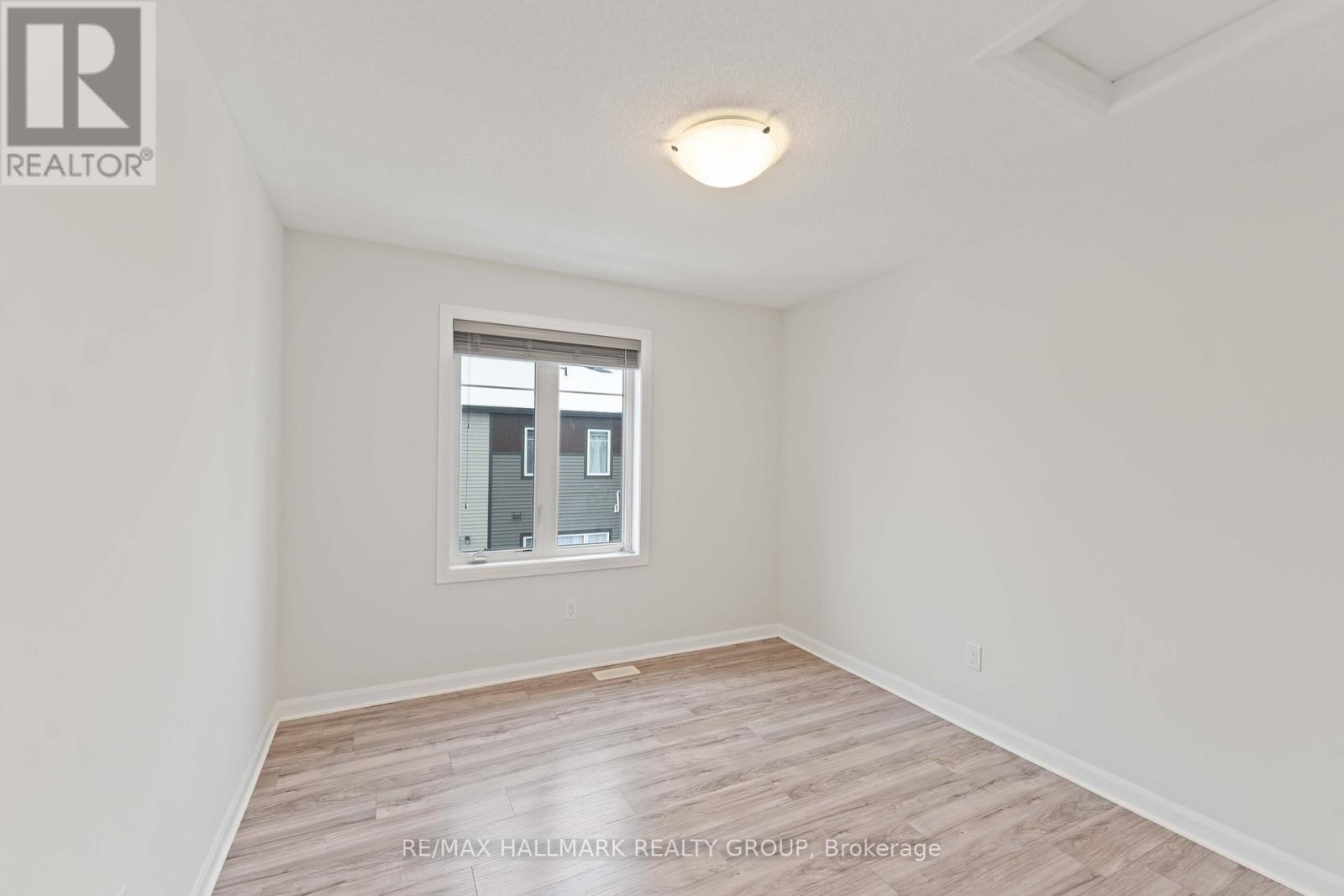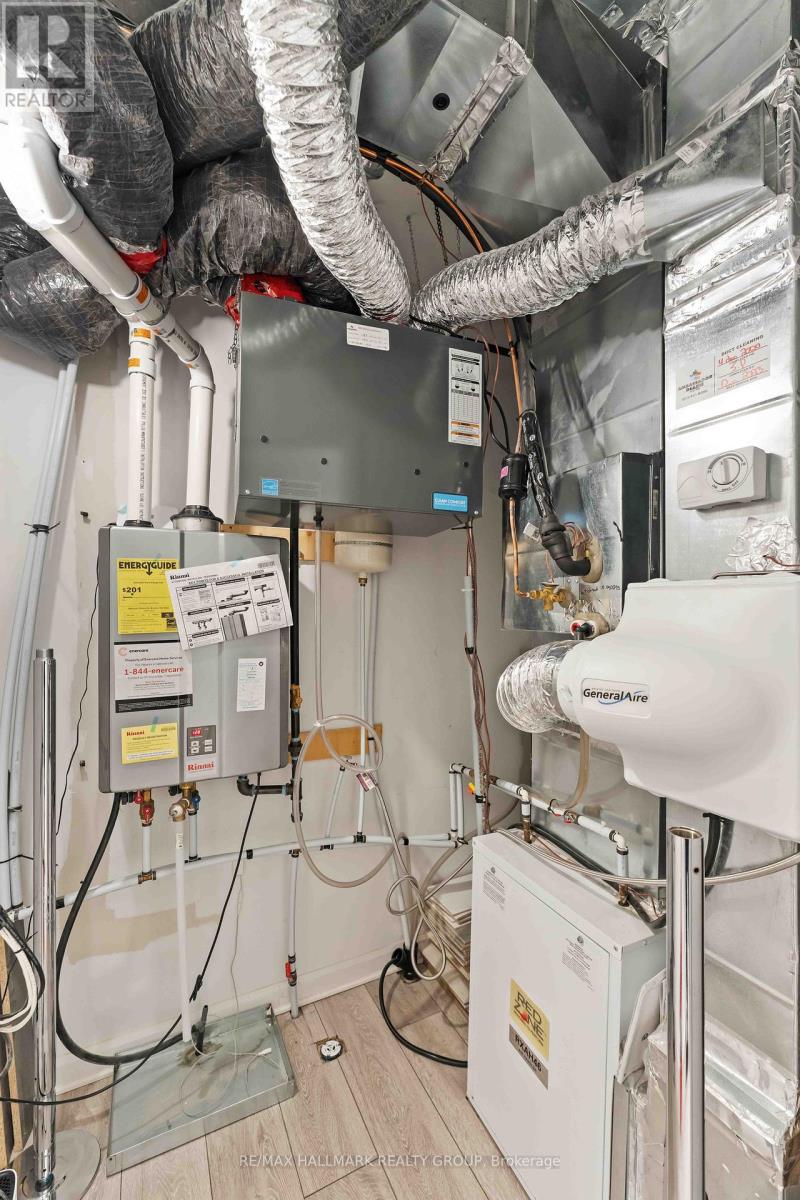B - 713 Amberwing Private Ottawa, Ontario K4A 5H5
$415,000Maintenance, Insurance, Parking
$213 Monthly
Maintenance, Insurance, Parking
$213 MonthlyOPEN HOUSE DECEMBER 15TH FROM 2-4PM! Perfect for first time home buyers! This 2 bed and 1.5 bathroom condo is perfect for anyone who desires space open layouts. and You'll be welcomed by an tons of natural light and big windows. The main level with plenty of space in the great room to make your own living space. The modern kitchen with lots of cabinets and upgraded granite countertops to enjoy cooking any meal or have your morning coffee on your large balcony. The 2nd lvl offers 2 spacious bedrms. A full bath on this level features modern fixtures & finishes. For added convenience, a laundry area is located on the 2nd flr. The Avalon West community is known for its family-friendly environment, scenic parks & a host of amenities within easy reach. (id:49712)
Property Details
| MLS® Number | X11888078 |
| Property Type | Single Family |
| Community Name | 1117 - Avalon West |
| CommunityFeatures | Pet Restrictions |
| Features | Balcony, In Suite Laundry |
| ParkingSpaceTotal | 1 |
Building
| BathroomTotal | 2 |
| BedroomsAboveGround | 2 |
| BedroomsTotal | 2 |
| Appliances | Dryer, Refrigerator, Stove, Washer |
| CoolingType | Central Air Conditioning |
| ExteriorFinish | Brick |
| FoundationType | Poured Concrete |
| HalfBathTotal | 1 |
| HeatingFuel | Natural Gas |
| HeatingType | Forced Air |
| StoriesTotal | 2 |
| SizeInterior | 999.992 - 1198.9898 Sqft |
| Type | Apartment |
Land
| Acreage | No |
| ZoningDescription | Condo Residential |
Rooms
| Level | Type | Length | Width | Dimensions |
|---|---|---|---|---|
| Second Level | Primary Bedroom | 4.48 m | 3.87 m | 4.48 m x 3.87 m |
| Second Level | Bedroom | 3.23 m | 3.35 m | 3.23 m x 3.35 m |
| Second Level | Bathroom | Measurements not available | ||
| Main Level | Great Room | 5.3 m | 4.02 m | 5.3 m x 4.02 m |
| Main Level | Kitchen | 2.59 m | 3.2 m | 2.59 m x 3.2 m |
| Main Level | Utility Room | Measurements not available |
https://www.realtor.ca/real-estate/27727358/b-713-amberwing-private-ottawa-1117-avalon-west


610 Bronson Avenue
Ottawa, Ontario K1S 4E6











































