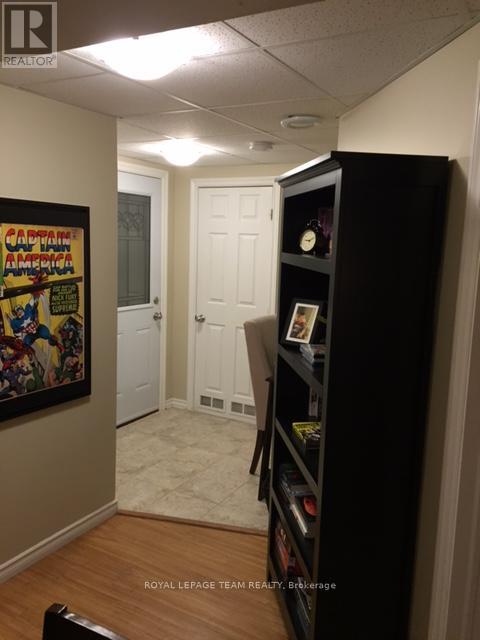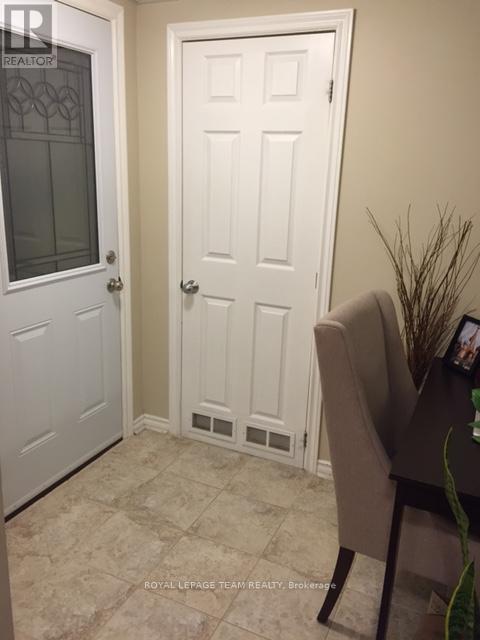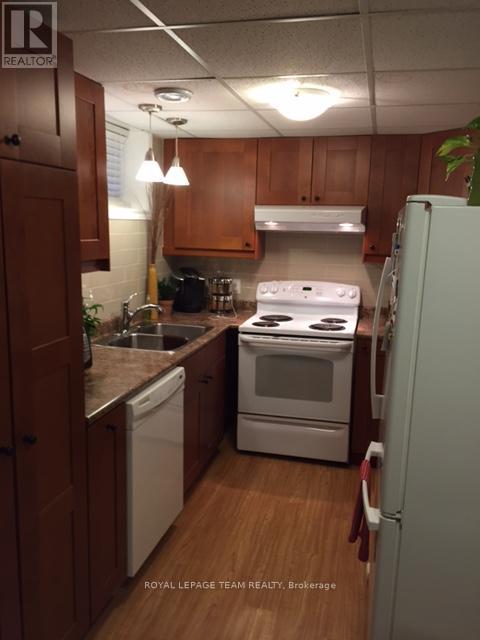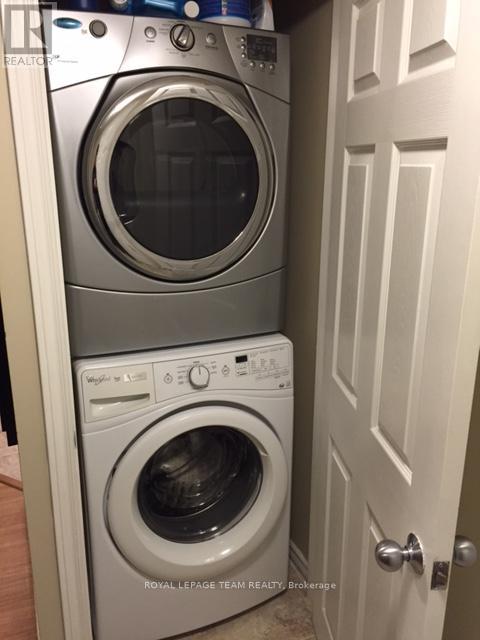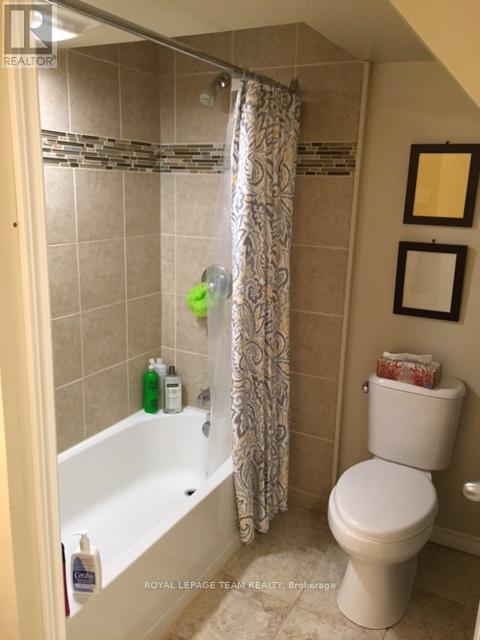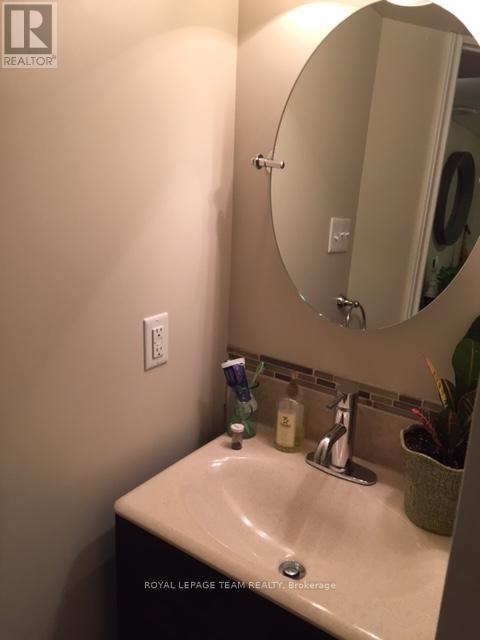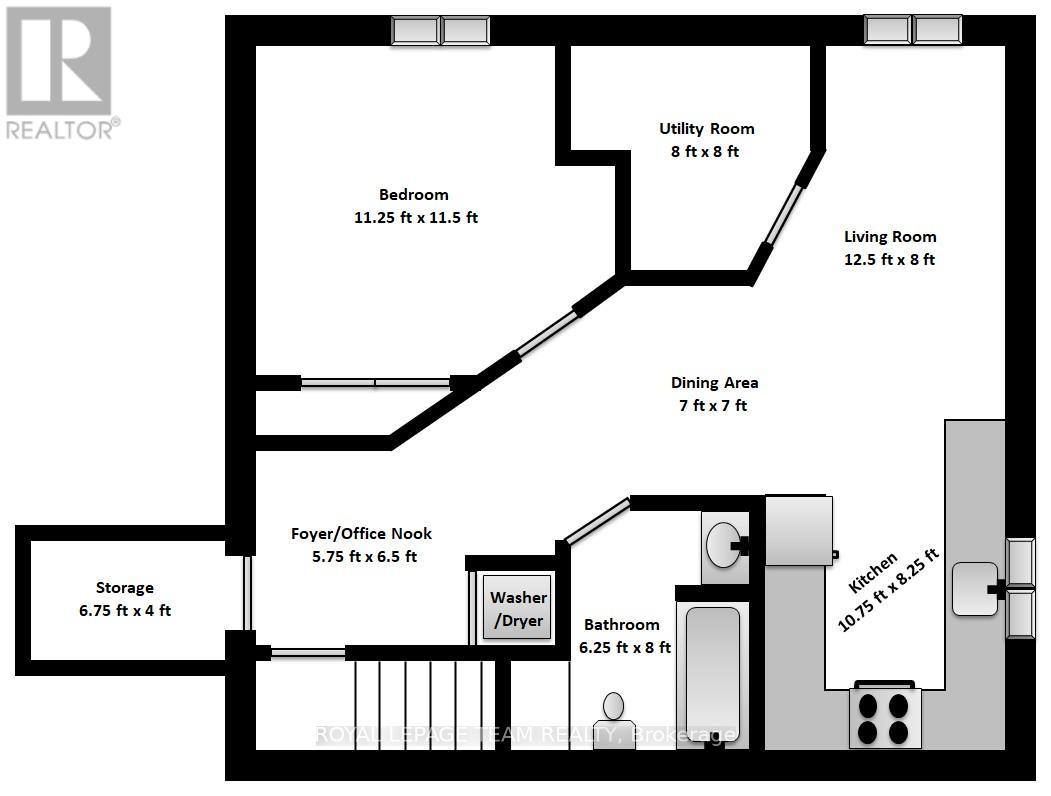B - 972 Telford Avenue Ottawa, Ontario K1K 3J7
$1,200 Monthly
Enjoy living on a quiet street in a vibrant neighbourhood, steps to St. Laurent Shopping Centre, and within walking distance to numerous restaurants, shops & cafés including Starbucks. The St. Laurent LRT Station is just over a 1 km walk. COZY & CLEAN, this RENOVATED apartment occupies the basement level of this 1954 duplex. At approximately 600 sq ft, it offers a VERSATILE LAYOUT with living room, RENOVATED kitchen with adjacent eating area, home office nook & 1 bdr/1 bath. Good amount of natural light/adequate ceiling heights throughout. The laminate & ceramic tiled floors keep maintenance a breeze. The galley kitchen includes a dishwasher, pantry & a double sink with pull-out spray. The modern bathroom features a tub/shower & vanity with large storage nook. A great-sized bedroom offers a large closet. In-unit full-size laundry & all window blinds included. A BONUS cold room for storage as you enter the unit. QUIET & well-managed building. With 2 reserved driveway parking spots, it offers GREAT VALUE! Occupancy August 1st. (id:49712)
Property Details
| MLS® Number | X12211464 |
| Property Type | Single Family |
| Neigbourhood | Rideau-Rockcliffe |
| Community Name | 3502 - Overbrook/Castle Heights |
| Amenities Near By | Public Transit, Hospital |
| Features | Carpet Free, In Suite Laundry |
| Parking Space Total | 2 |
Building
| Bathroom Total | 1 |
| Bedrooms Above Ground | 1 |
| Bedrooms Total | 1 |
| Age | 51 To 99 Years |
| Amenities | Separate Electricity Meters |
| Appliances | Water Heater, Dishwasher, Dryer, Hood Fan, Stove, Washer, Refrigerator |
| Basement Features | Apartment In Basement |
| Basement Type | N/a |
| Cooling Type | Central Air Conditioning, Air Exchanger |
| Exterior Finish | Brick, Aluminum Siding |
| Fire Protection | Smoke Detectors |
| Foundation Type | Block |
| Heating Fuel | Natural Gas |
| Heating Type | Forced Air |
| Size Interior | 1,500 - 2,000 Ft2 |
| Type | Other |
| Utility Water | Municipal Water |
Parking
| No Garage |
Land
| Acreage | No |
| Land Amenities | Public Transit, Hospital |
| Sewer | Sanitary Sewer |
| Size Depth | 98 Ft ,1 In |
| Size Frontage | 54 Ft |
| Size Irregular | 54 X 98.1 Ft |
| Size Total Text | 54 X 98.1 Ft |
Rooms
| Level | Type | Length | Width | Dimensions |
|---|---|---|---|---|
| Basement | Foyer | 1.98 m | 1.73 m | 1.98 m x 1.73 m |
| Basement | Living Room | 3.84 m | 2.48 m | 3.84 m x 2.48 m |
| Basement | Dining Room | 2.13 m | 2.13 m | 2.13 m x 2.13 m |
| Basement | Kitchen | 3.33 m | 2.48 m | 3.33 m x 2.48 m |
| Basement | Bedroom | 3.5 m | 3.41 m | 3.5 m x 3.41 m |
| Basement | Bathroom | 2.44 m | 1.88 m | 2.44 m x 1.88 m |
| Basement | Other | 2.08 m | 1.22 m | 2.08 m x 1.22 m |
| Basement | Utility Room | 2.5 m | 2.42 m | 2.5 m x 2.42 m |
https://www.realtor.ca/real-estate/28448991/b-972-telford-avenue-ottawa-3502-overbrookcastle-heights
Broker
(613) 894-1502
www.notablehomes.ca/
www.facebook.com/eric.ritterrath
www.linkedin.com/in/eric-ritterrath-94a44321/

1723 Carling Avenue, Suite 1
Ottawa, Ontario K2A 1C8

