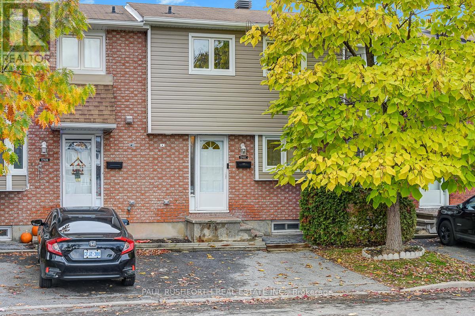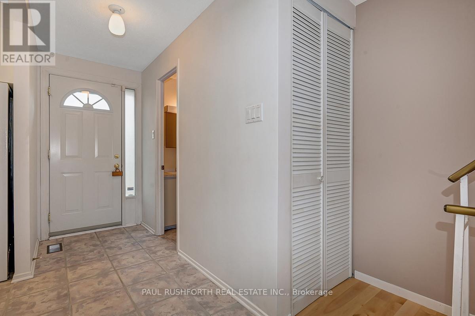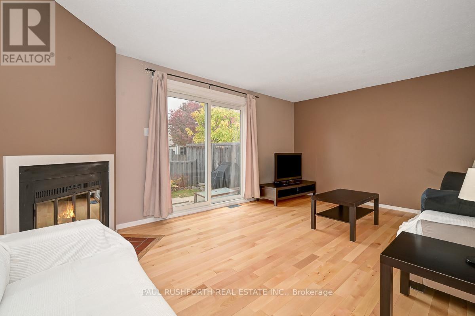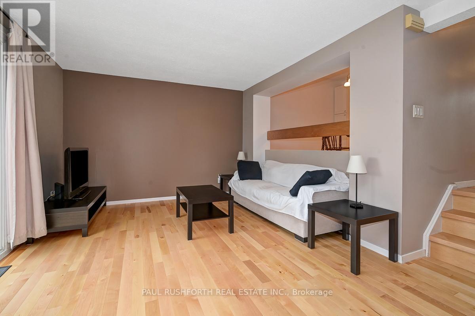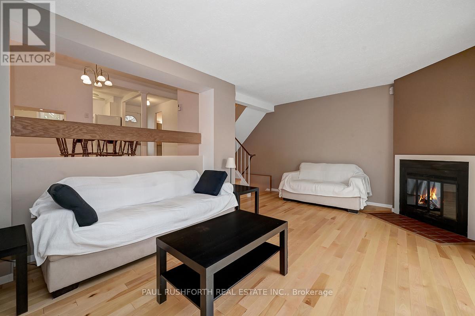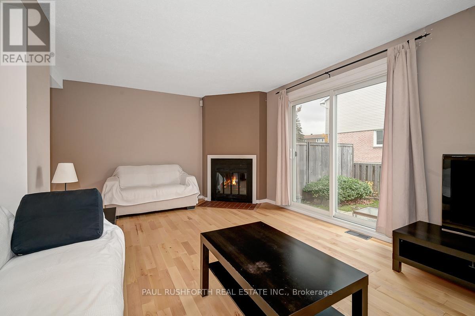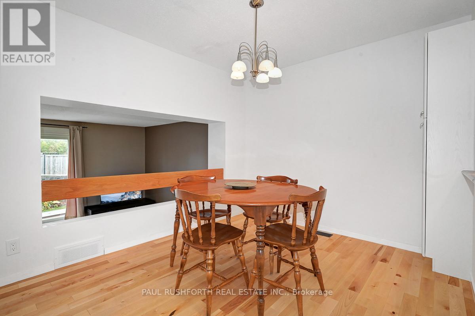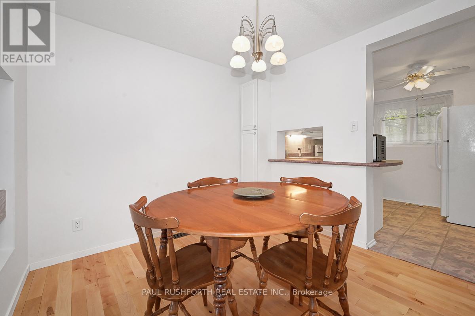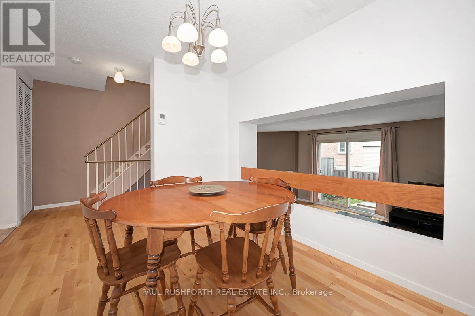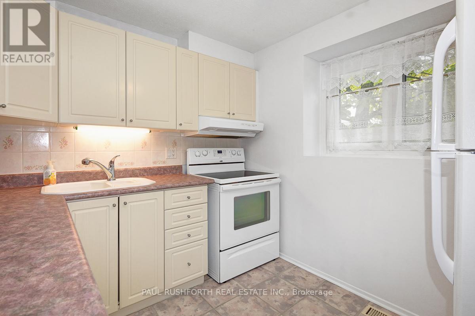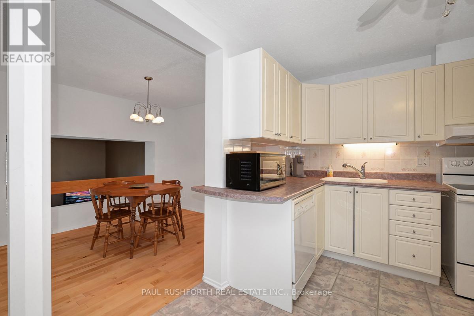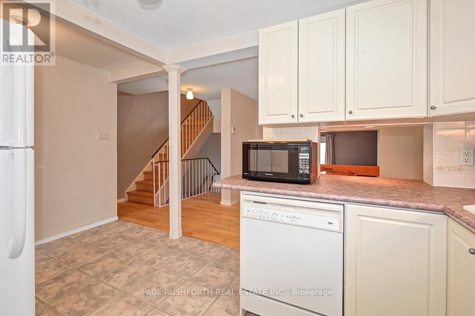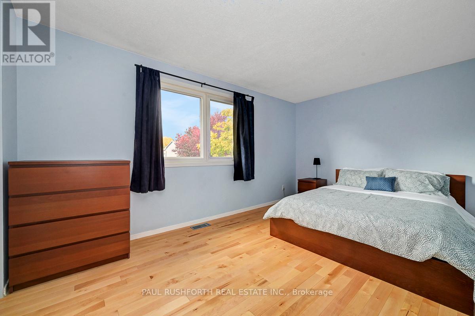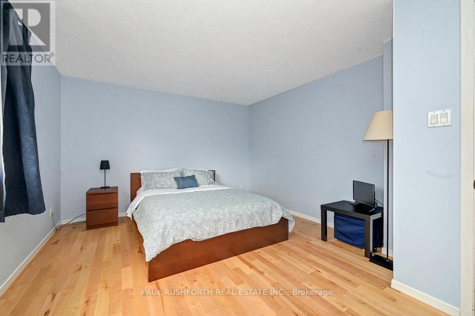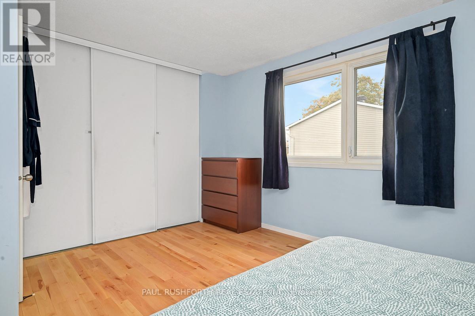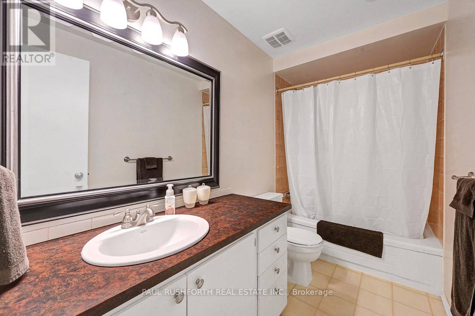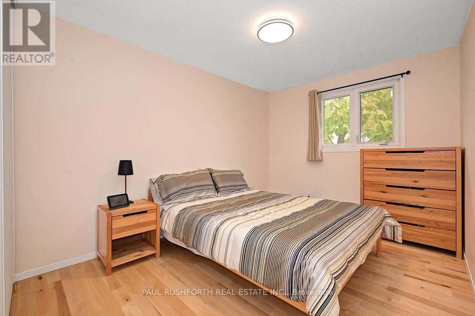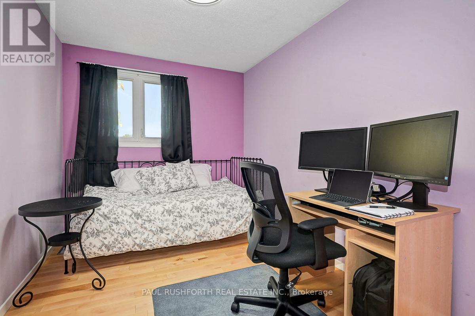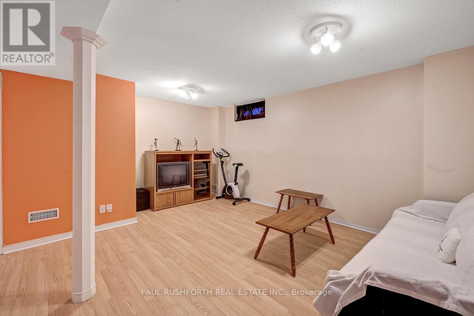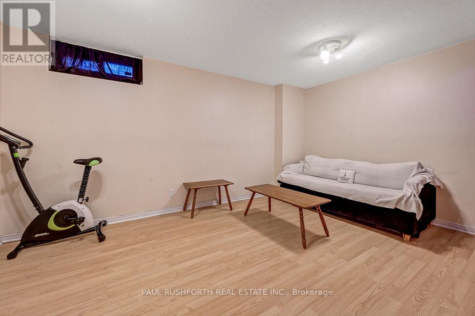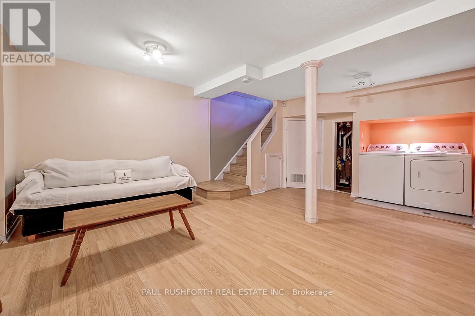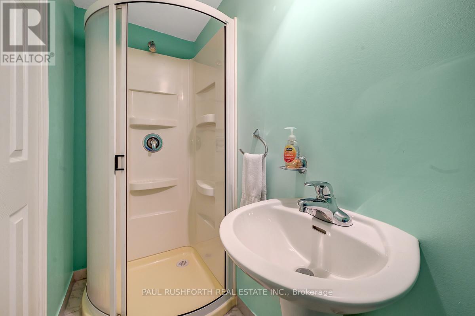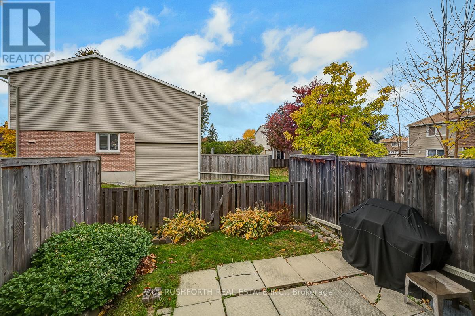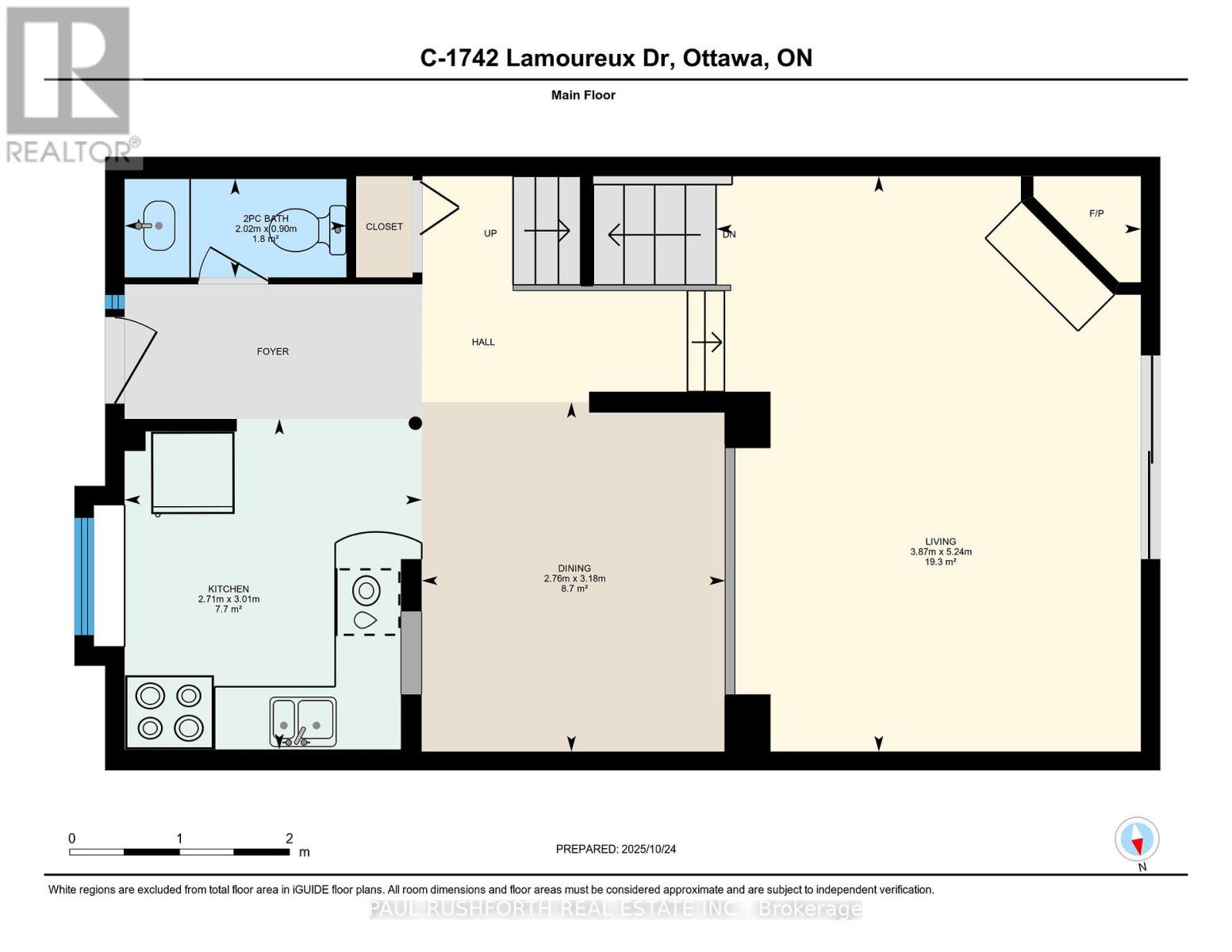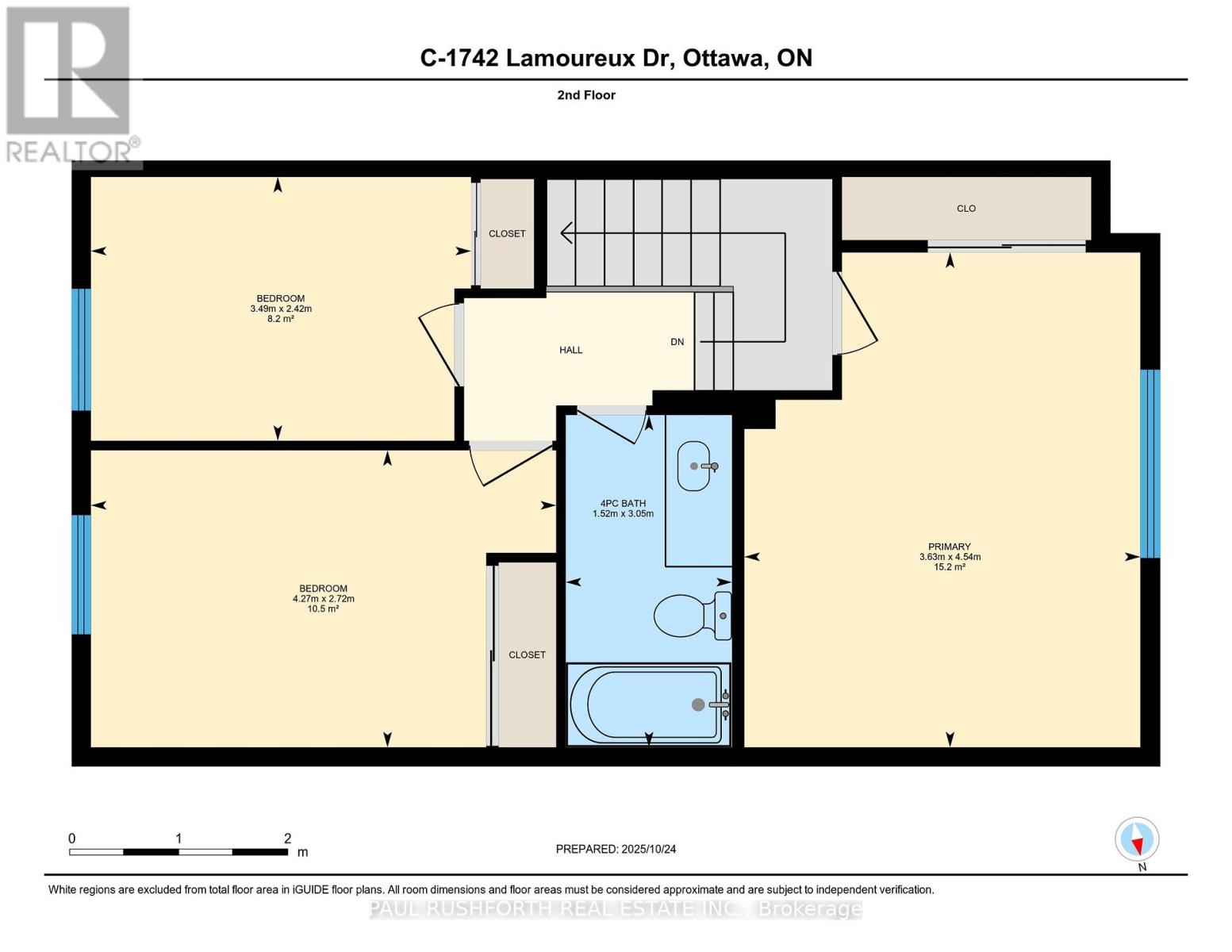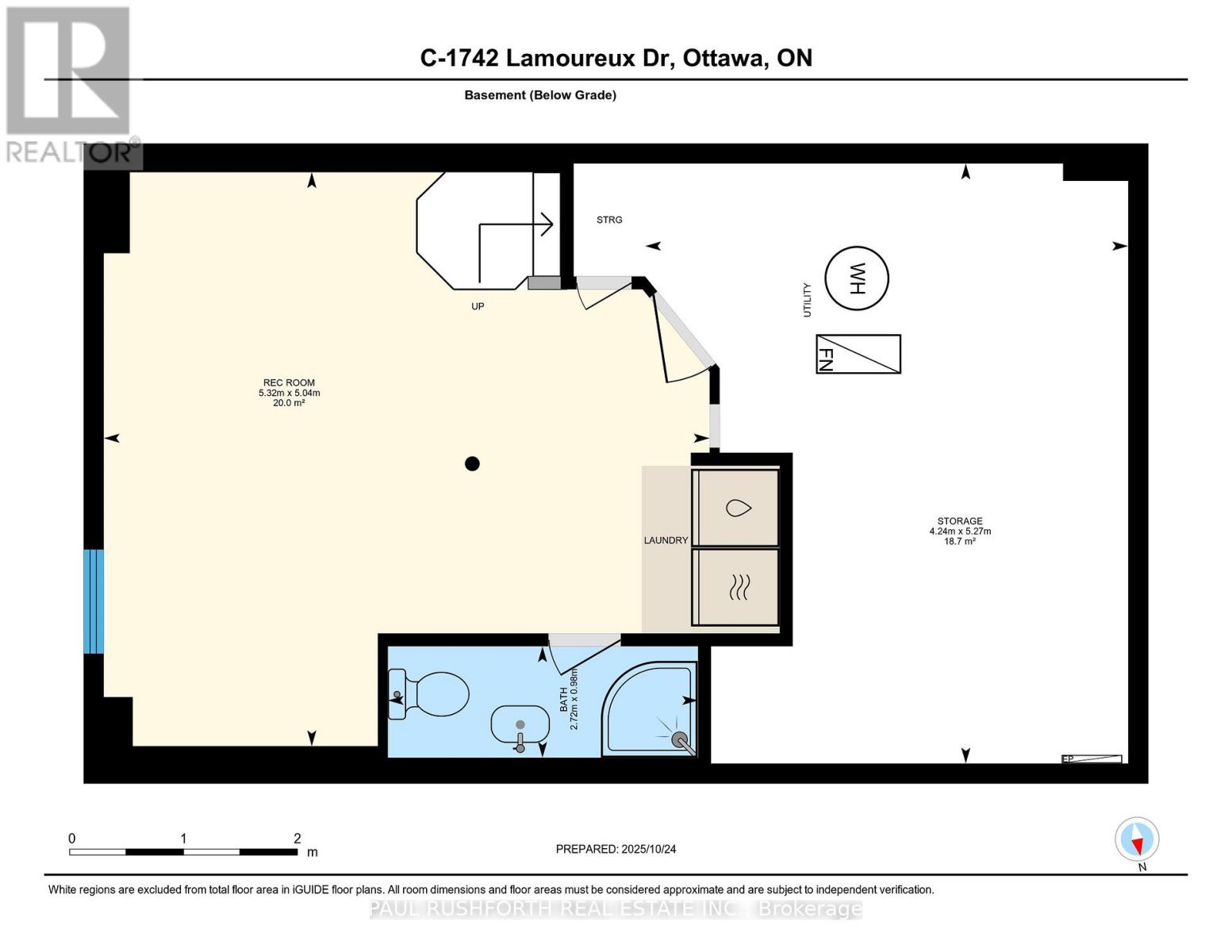C - 1742 Lamoureux Drive Ottawa, Ontario K1E 2N2
$399,900Maintenance, Water, Insurance
$510 Monthly
Maintenance, Water, Insurance
$510 MonthlyWelcome home, this charming 3 bedroom, 3 bath condo radiates warmth and comfort with its inviting layout and bright, open spaces. The welcoming entryway leads to a handy powder room and a stylish kitchen with a large window that fills the room with natural light. The open dining area overlooks a sunken living room featuring gleaming hardwood floors and a cozy fireplace perfect for relaxing evenings. Step through the patio doors to your cute, private backyard oasis. Upstairs, you'll find three generous bedrooms, including a spacious primary suite and a full bath. The finished basement offers a great family room, extra bathroom, storage, and laundry space. With all appliances included, parking at your door, and easy access to nearby parks, schools, and amenities, this lovely home makes everyday living effortless and enjoyable! (id:49712)
Property Details
| MLS® Number | X12480300 |
| Property Type | Single Family |
| Neigbourhood | Queenswood Heights |
| Community Name | 1104 - Queenswood Heights South |
| Community Features | Pets Allowed With Restrictions |
| Equipment Type | Water Heater |
| Features | In Suite Laundry |
| Parking Space Total | 1 |
| Rental Equipment Type | Water Heater |
Building
| Bathroom Total | 3 |
| Bedrooms Above Ground | 3 |
| Bedrooms Total | 3 |
| Appliances | Dishwasher, Dryer, Stove, Washer, Window Coverings, Refrigerator |
| Basement Development | Finished |
| Basement Type | N/a (finished) |
| Cooling Type | Central Air Conditioning |
| Exterior Finish | Brick, Aluminum Siding |
| Half Bath Total | 1 |
| Heating Fuel | Natural Gas |
| Heating Type | Forced Air |
| Stories Total | 2 |
| Size Interior | 1,000 - 1,199 Ft2 |
| Type | Row / Townhouse |
Parking
| No Garage |
Land
| Acreage | No |
Rooms
| Level | Type | Length | Width | Dimensions |
|---|---|---|---|---|
| Second Level | Bathroom | 3.05 m | 1.52 m | 3.05 m x 1.52 m |
| Second Level | Bedroom 2 | 2.72 m | 4.27 m | 2.72 m x 4.27 m |
| Second Level | Bedroom 3 | 2.42 m | 3.49 m | 2.42 m x 3.49 m |
| Second Level | Primary Bedroom | 4.54 m | 3.63 m | 4.54 m x 3.63 m |
| Basement | Other | 5.27 m | 4.24 m | 5.27 m x 4.24 m |
| Basement | Recreational, Games Room | 5.04 m | 5.32 m | 5.04 m x 5.32 m |
| Basement | Bathroom | 0.98 m | 2.72 m | 0.98 m x 2.72 m |
| Main Level | Bathroom | 0.9 m | 2.02 m | 0.9 m x 2.02 m |
| Main Level | Dining Room | 3.18 m | 2.76 m | 3.18 m x 2.76 m |
| Main Level | Kitchen | 3.01 m | 2.71 m | 3.01 m x 2.71 m |
| Main Level | Living Room | 5.24 m | 3.87 m | 5.24 m x 3.87 m |
Contact Us
Contact us for more information
