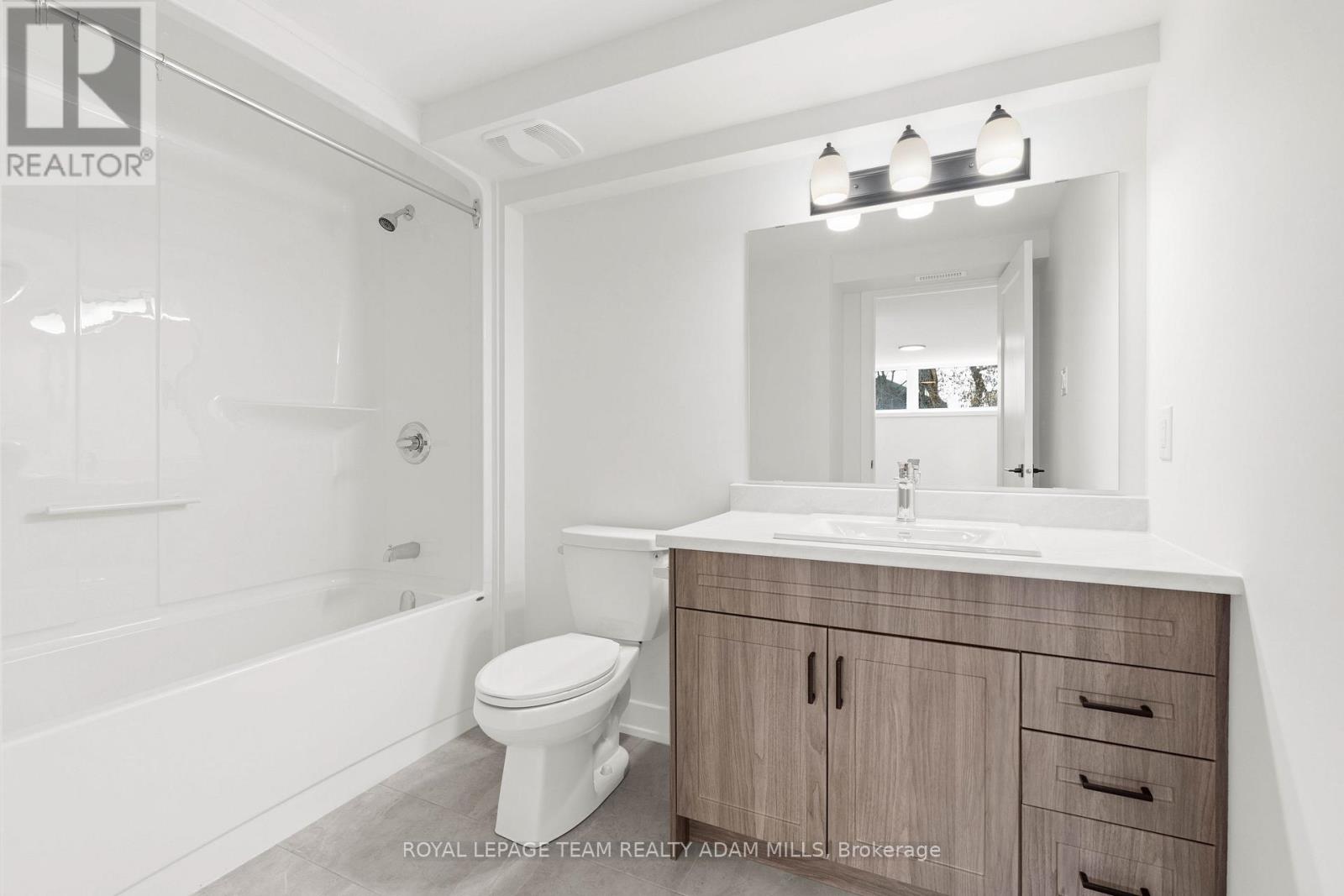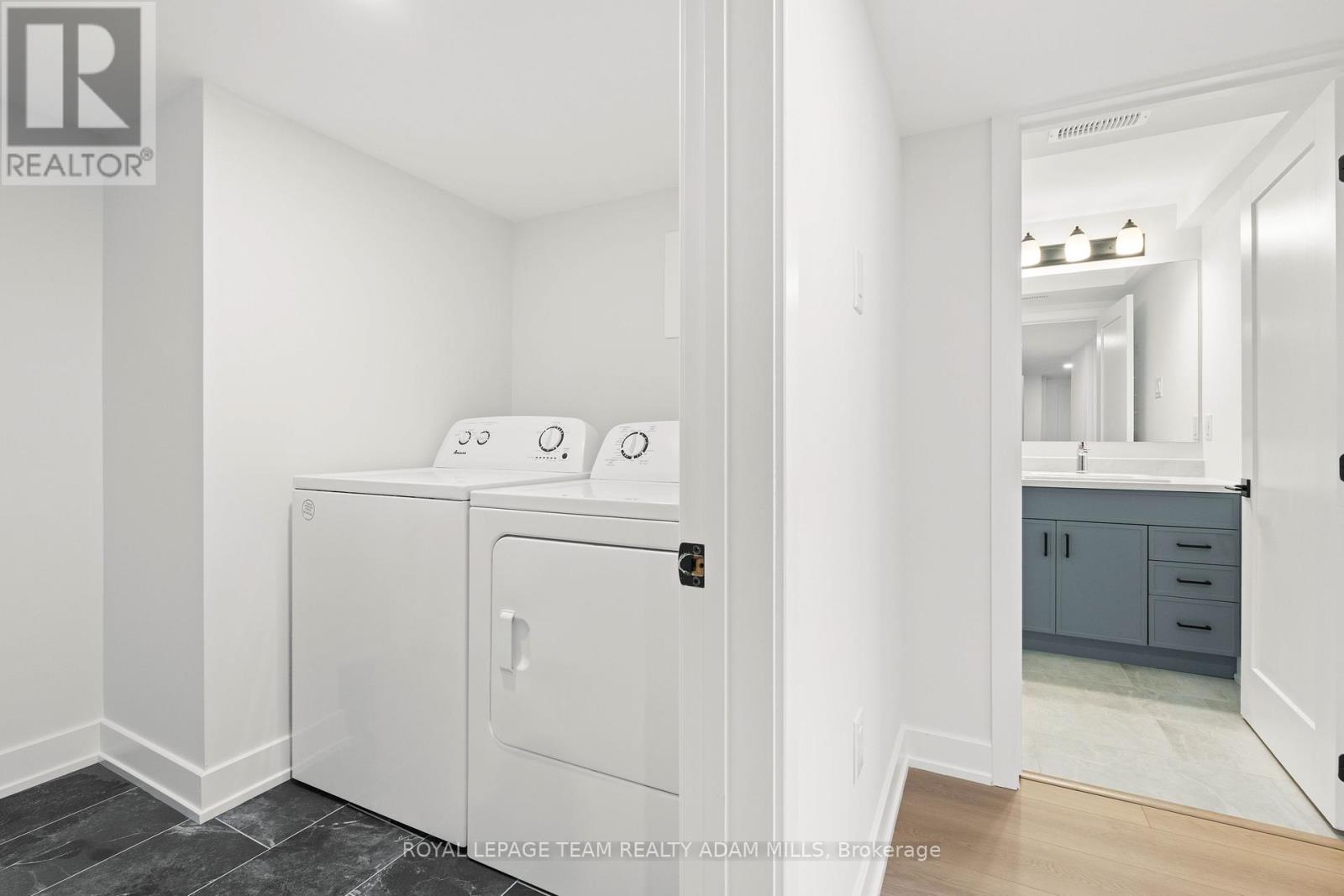C - 203 Teskey Street Mississippi Mills, Ontario K0A 1A0
$1,950 Monthly
Located close to schools, parks, walking trails, and more, this NEWLY BUILT luxury, lower-level, 2 BED 2 BATH unit WITH PARKING boasts modern comfort and style. With high-end finishes throughout, the functional unit is complete with an open concept living / dining space with large windows, chefs kitchen with granite counters, expansive island, stainless steel appliances, and vinyl plank flooring throughout. The primary bedroom features a walk-in closet and 3-piece ensuite. Also offering in-unit laundry, an additional spacious bedroom, and modern 3-piece bathroom. Conveniently located near many amenities, this home offers the perfect combination of convenience and luxury. (id:49712)
Property Details
| MLS® Number | X12112219 |
| Property Type | Multi-family |
| Community Name | 911 - Almonte |
| Amenities Near By | Schools, Hospital |
| Community Features | Community Centre |
| Features | In Suite Laundry |
| Parking Space Total | 1 |
Building
| Bathroom Total | 2 |
| Bedrooms Below Ground | 2 |
| Bedrooms Total | 2 |
| Age | New Building |
| Appliances | Water Heater, Dishwasher, Dryer, Hood Fan, Stove, Washer, Refrigerator |
| Basement Development | Finished |
| Basement Type | Full (finished) |
| Cooling Type | Central Air Conditioning |
| Exterior Finish | Stone, Vinyl Siding |
| Foundation Type | Poured Concrete |
| Heating Fuel | Natural Gas |
| Heating Type | Forced Air |
| Type | Other |
| Utility Water | Municipal Water |
Parking
| No Garage |
Land
| Acreage | No |
| Land Amenities | Schools, Hospital |
| Sewer | Sanitary Sewer |
Rooms
| Level | Type | Length | Width | Dimensions |
|---|---|---|---|---|
| Lower Level | Living Room | 3.59 m | 4 m | 3.59 m x 4 m |
| Lower Level | Dining Room | 2.74 m | 3.81 m | 2.74 m x 3.81 m |
| Lower Level | Kitchen | 4.75 m | 3.38 m | 4.75 m x 3.38 m |
| Lower Level | Primary Bedroom | 4.17 m | 3.99 m | 4.17 m x 3.99 m |
| Lower Level | Bedroom 2 | 3.23 m | 3.53 m | 3.23 m x 3.53 m |
| Lower Level | Bathroom | 2.77 m | 1.73 m | 2.77 m x 1.73 m |
| Lower Level | Bathroom | 1.73 m | 2.89 m | 1.73 m x 2.89 m |
| Lower Level | Laundry Room | 2.34 m | 1.73 m | 2.34 m x 1.73 m |
https://www.realtor.ca/real-estate/28233816/c-203-teskey-street-mississippi-mills-911-almonte

Broker of Record
(613) 902-5400
https://www.youtube.com/embed/YpAb6yKhk3I
www.ottawaishome.com/
www.facebook.com/OttawaIsHome/
twitter.com/OttawaIsHome
www.linkedin.com/in/adamjamesmills/

5536 Manotick Main St
Manotick, Ontario K4M 1A7




























