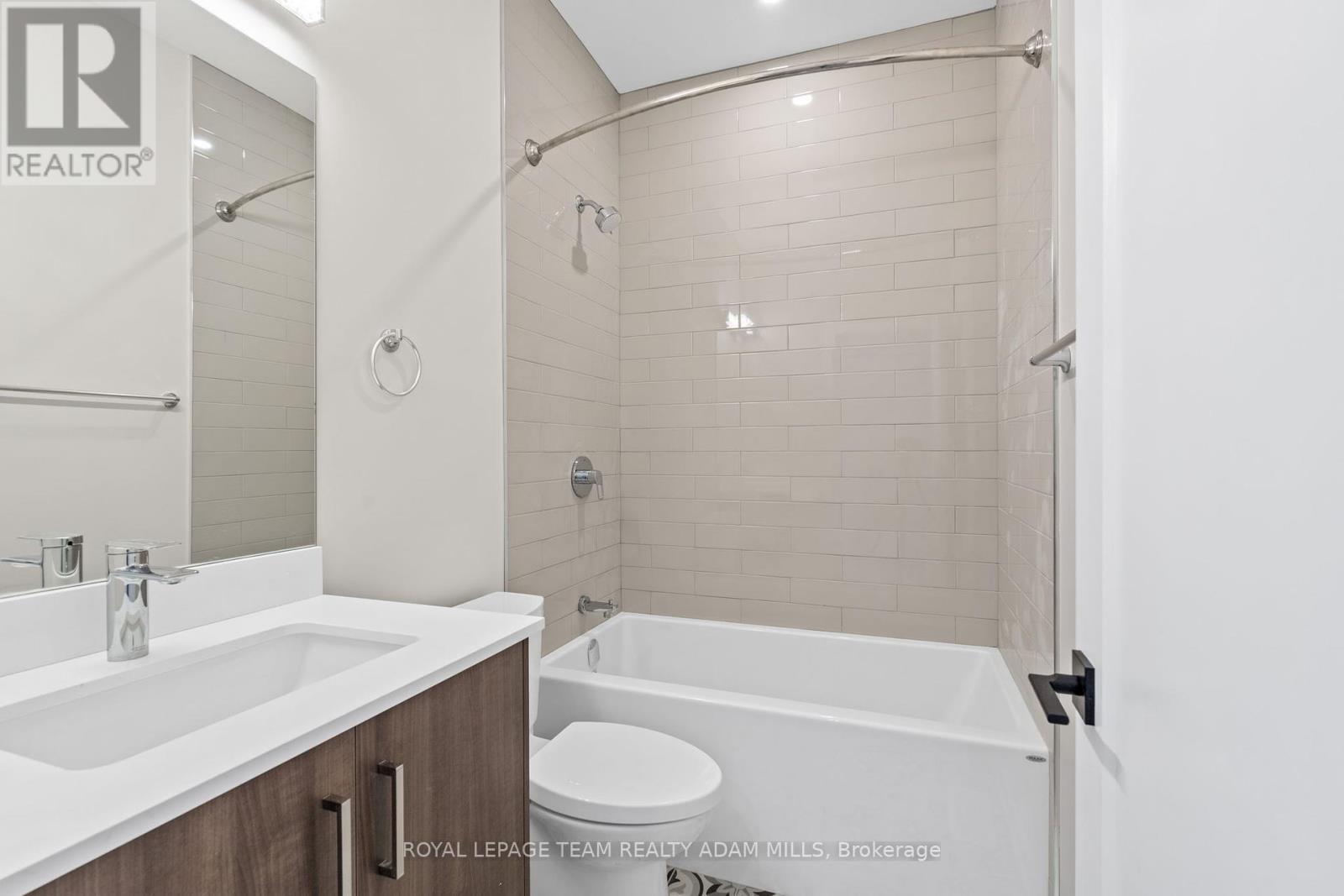D - 306 Lanark Avenue Ottawa, Ontario K1Z 6R5
$3,850 Monthly
Located near the heart of Westboro, steps to transit/rail, parks, schools, Westboro Beach & some of Ottawa's top restaurants. This luxury 4 bedroom, 3 bathroom property boasts 9FT ceilings & high-end finishes throughout. Welcomed by a bright tile foyer, you enter the sun-filled open concept living / dining space overlooking the chefs kitchen with quartz counters, large island, & stainless steel appliances, including a gas stove. Enjoy a convenient 2 piece powder room on the main floor. Upstairs are 4 spacious bedrooms, in-unit laundry with stackable washer/dryer, & a modern 3-piecefamily bathroom. Retreat to the primary bedroom with 4-piece ensuite, including oversized glass shower, & walk-in large closet with custom built-ins. Outside is a cozy deck with gas BBQ hook-up. Don't miss the opportunity to be in one of Ottawa's most coveted neighbourhoods. (id:49712)
Property Details
| MLS® Number | X12108641 |
| Property Type | Multi-family |
| Neigbourhood | Old Ottawa West |
| Community Name | 5001 - Westboro North |
| Features | In Suite Laundry |
| Parking Space Total | 1 |
Building
| Bathroom Total | 3 |
| Bedrooms Above Ground | 4 |
| Bedrooms Total | 4 |
| Appliances | Dishwasher, Dryer, Hood Fan, Microwave, Stove, Washer, Refrigerator |
| Cooling Type | Central Air Conditioning |
| Exterior Finish | Brick, Stone |
| Foundation Type | Poured Concrete |
| Half Bath Total | 1 |
| Heating Fuel | Natural Gas |
| Heating Type | Forced Air |
| Stories Total | 2 |
| Type | Fourplex |
| Utility Water | Municipal Water |
Parking
| No Garage |
Land
| Acreage | No |
| Sewer | Sanitary Sewer |
| Size Depth | 114 Ft |
| Size Frontage | 32 Ft ,11 In |
| Size Irregular | 32.97 X 114.01 Ft |
| Size Total Text | 32.97 X 114.01 Ft |
Rooms
| Level | Type | Length | Width | Dimensions |
|---|---|---|---|---|
| Second Level | Bathroom | 2.46 m | 1.52 m | 2.46 m x 1.52 m |
| Second Level | Laundry Room | 1.21 m | 1.21 m | 1.21 m x 1.21 m |
| Second Level | Primary Bedroom | 4.11 m | 3.04 m | 4.11 m x 3.04 m |
| Second Level | Bedroom 2 | 9.4 m | 2.46 m | 9.4 m x 2.46 m |
| Second Level | Bedroom 3 | 2.52 m | 2.43 m | 2.52 m x 2.43 m |
| Second Level | Bedroom 4 | 2.86 m | 3.53 m | 2.86 m x 3.53 m |
| Second Level | Bathroom | 3.81 m | 1.52 m | 3.81 m x 1.52 m |
| Main Level | Foyer | 2.04 m | 1.55 m | 2.04 m x 1.55 m |
| Main Level | Bathroom | Measurements not available | ||
| Main Level | Living Room | 4.87 m | 5.51 m | 4.87 m x 5.51 m |
| Main Level | Dining Room | 4.66 m | 3.04 m | 4.66 m x 3.04 m |
| Main Level | Kitchen | 5.12 m | 2.43 m | 5.12 m x 2.43 m |
https://www.realtor.ca/real-estate/28225572/d-306-lanark-avenue-ottawa-5001-westboro-north

Broker of Record
(613) 902-5400
https://www.youtube.com/embed/YpAb6yKhk3I
www.ottawaishome.com/
www.facebook.com/OttawaIsHome/
twitter.com/OttawaIsHome
www.linkedin.com/in/adamjamesmills/

5536 Manotick Main St
Manotick, Ontario K4M 1A7




























