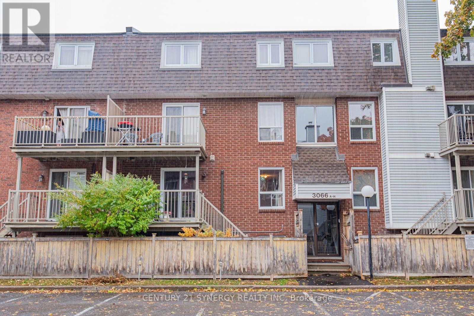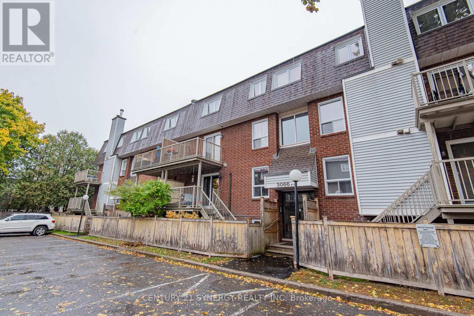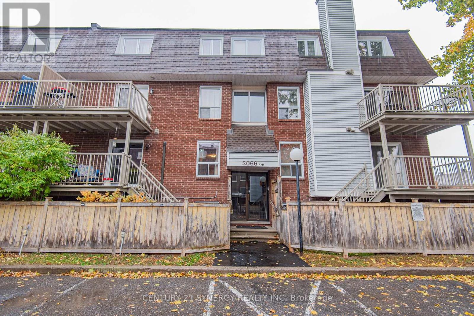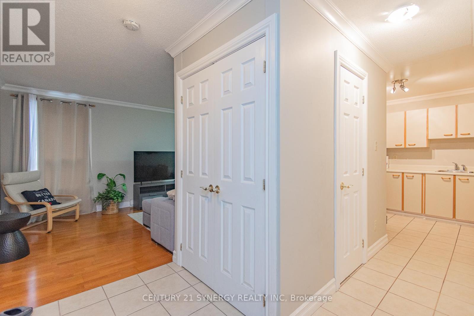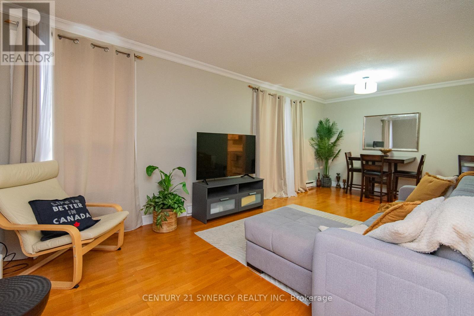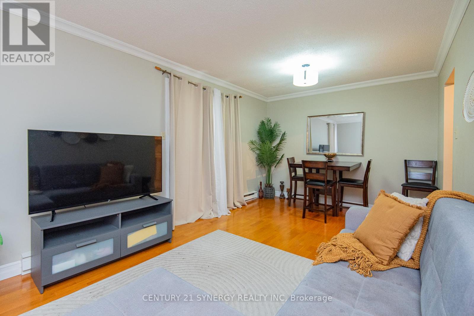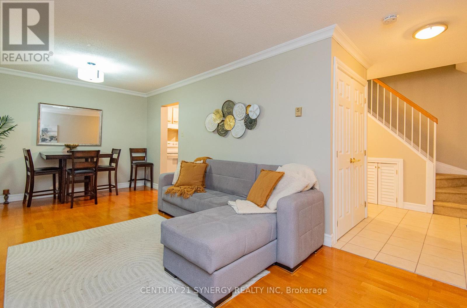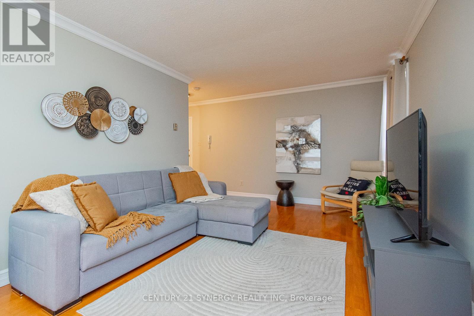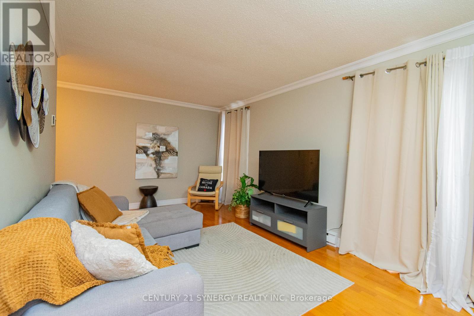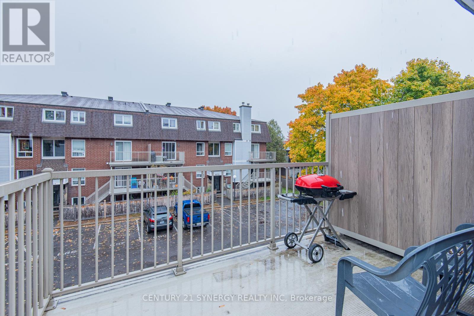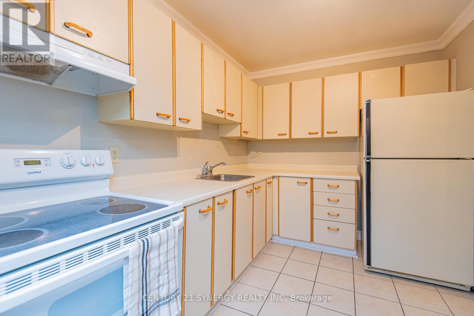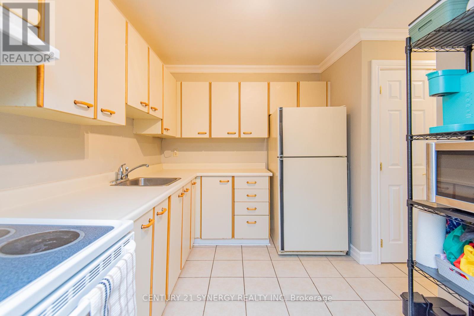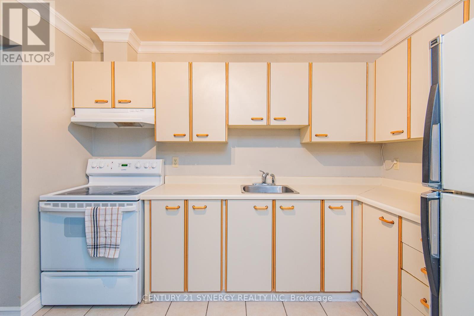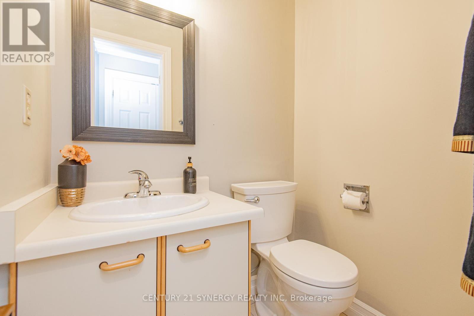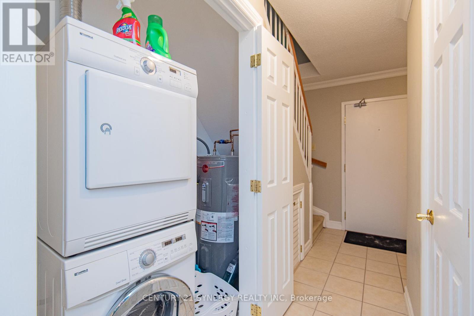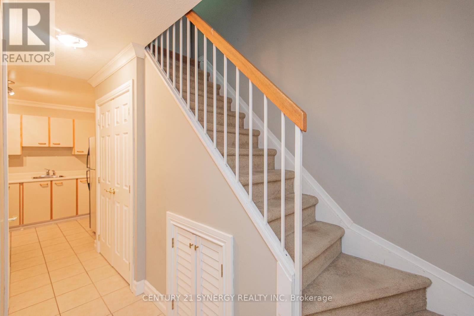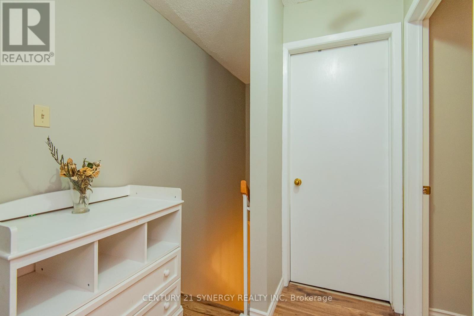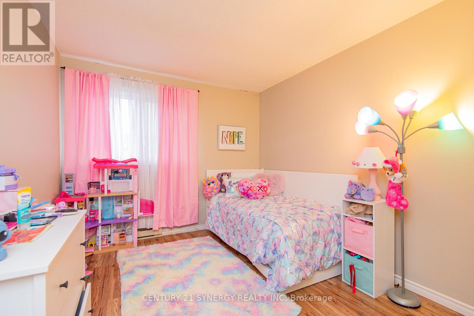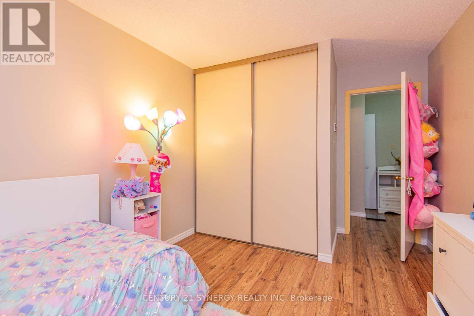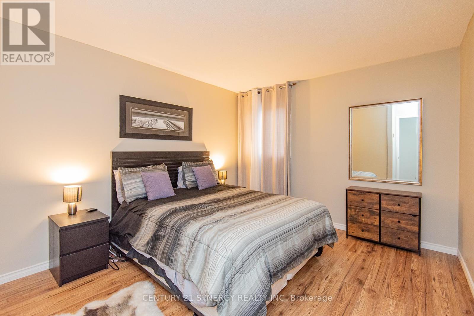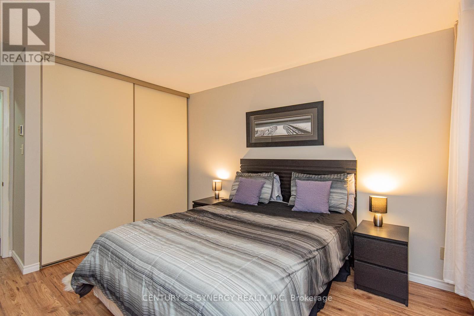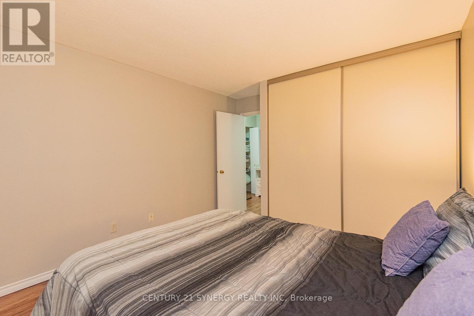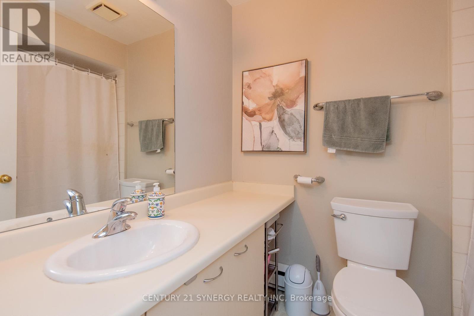2 Bedroom
2 Bathroom
900 - 999 ft2
Window Air Conditioner
Baseboard Heaters
$2,150 Monthly
Immediate occupancy available. This upper level 2 bedroom 1.5 bathroom, stacked condo is situated in the quiet community of Athan's Court, close to shopping, Russell Boyd Park, the Sawmill Creek Community centre, transit and more! The open concept main level offers a functional living space with hardwood and tile flooring, a 2-pc bathroom and sliding door access to the private balcony. Newer laminate adds a fresh touch to the upper level which features 2 great size bedrooms, the full main bathroom and additional storage space. Water & Sewer included. Tenant pays all other utilities. Unit can be provided furnished for $2250.00/mth. A completed rental application, full credit report and of income required from all applicants (id:49712)
Property Details
|
MLS® Number
|
X12511886 |
|
Property Type
|
Single Family |
|
Neigbourhood
|
Blossom Park |
|
Community Name
|
2606 - Blossom Park/Leitrim |
|
Amenities Near By
|
Golf Nearby, Public Transit |
|
Community Features
|
Pets Not Allowed, Community Centre |
|
Equipment Type
|
Water Heater |
|
Features
|
Balcony, Carpet Free, In Suite Laundry |
|
Parking Space Total
|
1 |
|
Rental Equipment Type
|
Water Heater |
Building
|
Bathroom Total
|
2 |
|
Bedrooms Above Ground
|
2 |
|
Bedrooms Total
|
2 |
|
Appliances
|
Dryer, Hood Fan, Stove, Washer, Refrigerator |
|
Basement Type
|
None |
|
Cooling Type
|
Window Air Conditioner |
|
Exterior Finish
|
Brick, Vinyl Siding |
|
Flooring Type
|
Hardwood, Laminate |
|
Foundation Type
|
Concrete |
|
Half Bath Total
|
1 |
|
Heating Fuel
|
Electric |
|
Heating Type
|
Baseboard Heaters |
|
Stories Total
|
2 |
|
Size Interior
|
900 - 999 Ft2 |
|
Type
|
Row / Townhouse |
Parking
Land
|
Acreage
|
No |
|
Land Amenities
|
Golf Nearby, Public Transit |
Rooms
| Level |
Type |
Length |
Width |
Dimensions |
|
Second Level |
Primary Bedroom |
3.75 m |
3.29 m |
3.75 m x 3.29 m |
|
Second Level |
Bedroom 2 |
3.38 m |
2.92 m |
3.38 m x 2.92 m |
|
Second Level |
Bathroom |
|
|
Measurements not available |
|
Main Level |
Living Room |
4.23 m |
3.14 m |
4.23 m x 3.14 m |
|
Main Level |
Dining Room |
3.14 m |
2.16 m |
3.14 m x 2.16 m |
|
Main Level |
Kitchen |
3.2 m |
2.41 m |
3.2 m x 2.41 m |
|
Main Level |
Bathroom |
|
|
Measurements not available |
|
Main Level |
Laundry Room |
|
|
Measurements not available |
https://www.realtor.ca/real-estate/29069879/h-3066-councillors-way-ottawa-2606-blossom-parkleitrim
