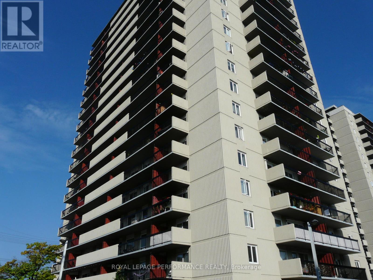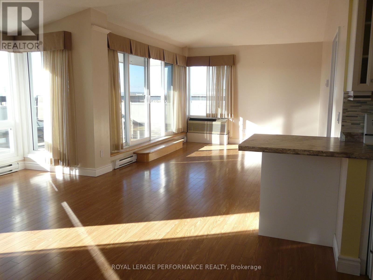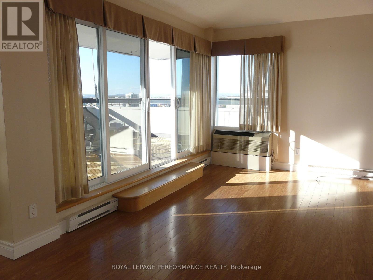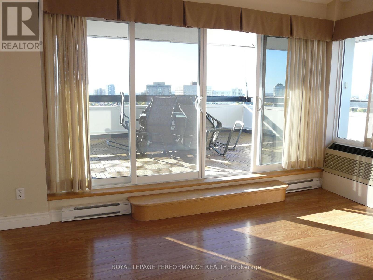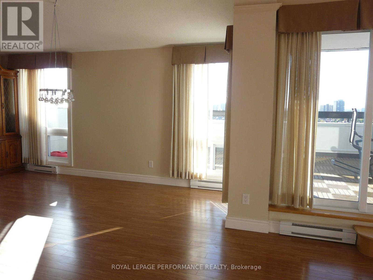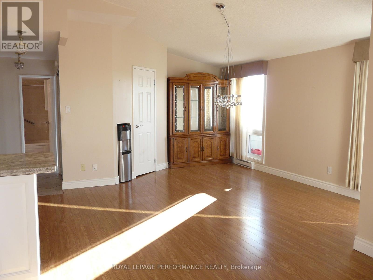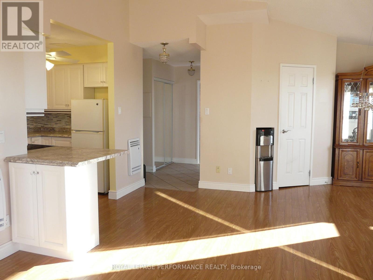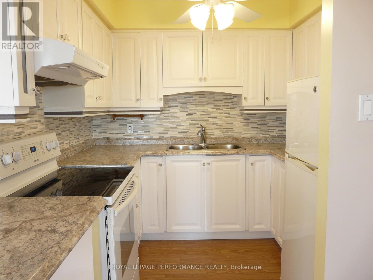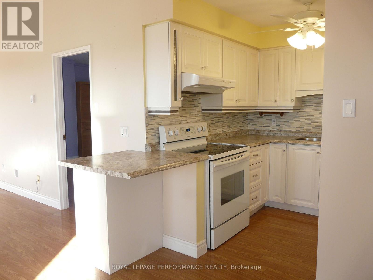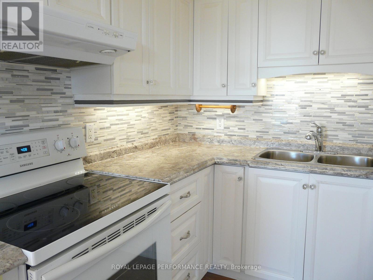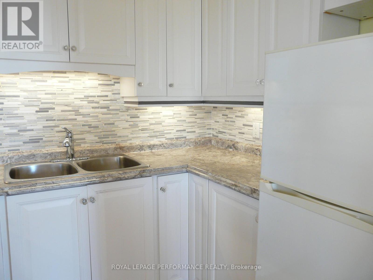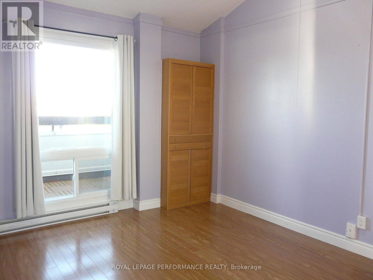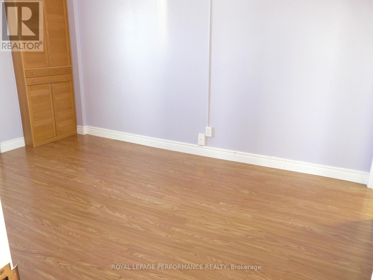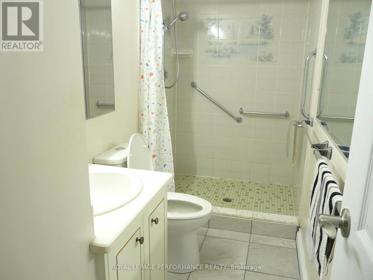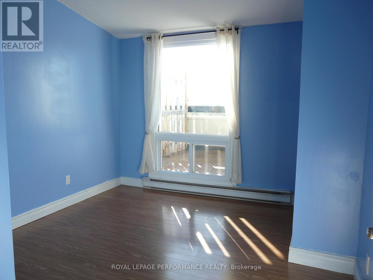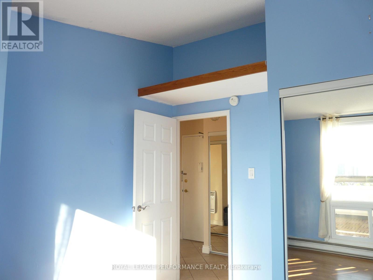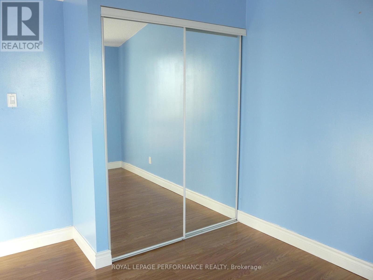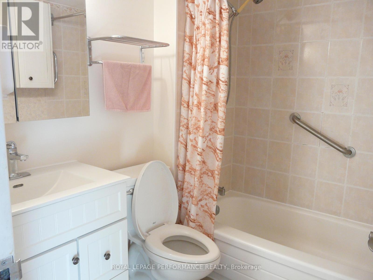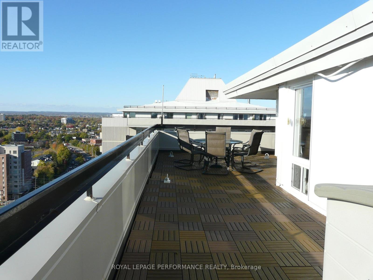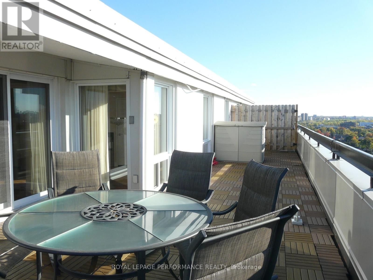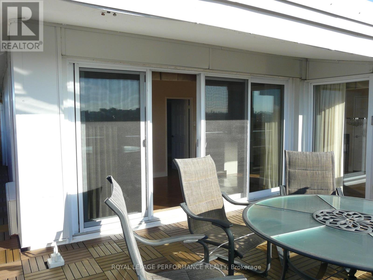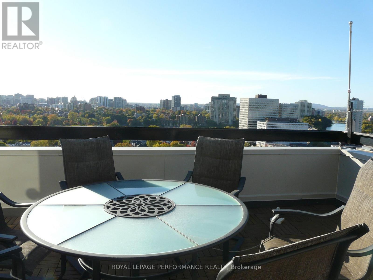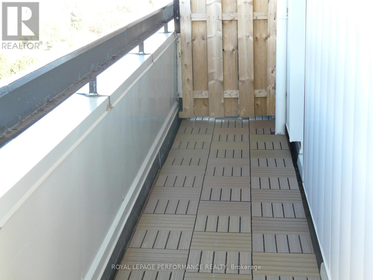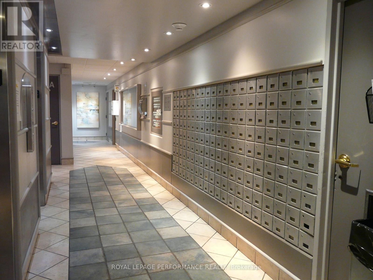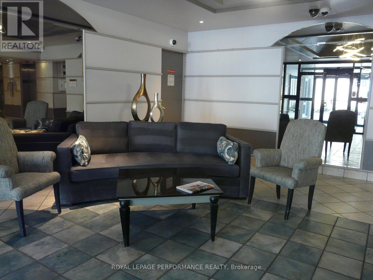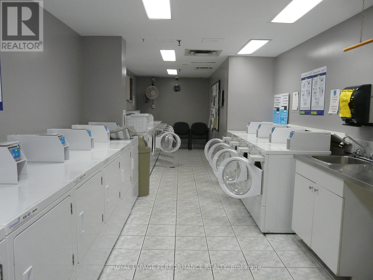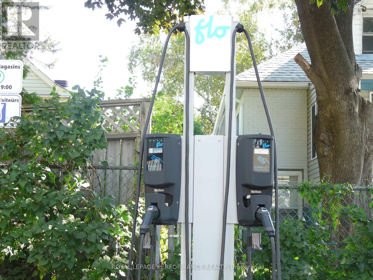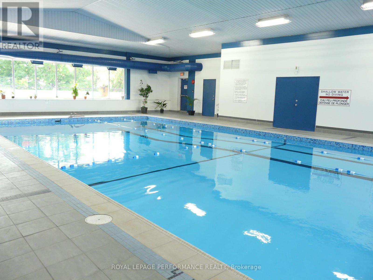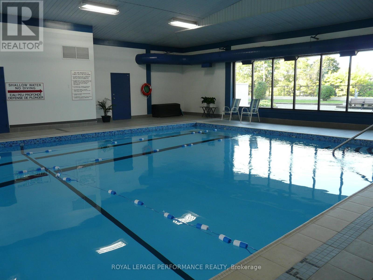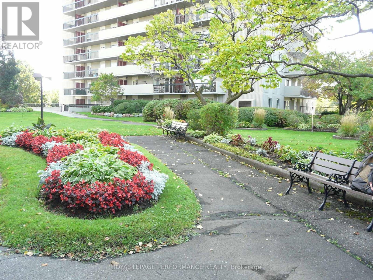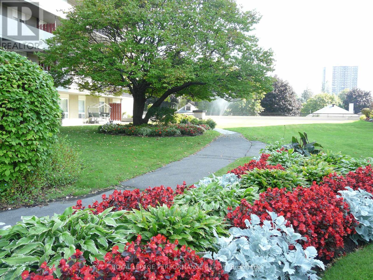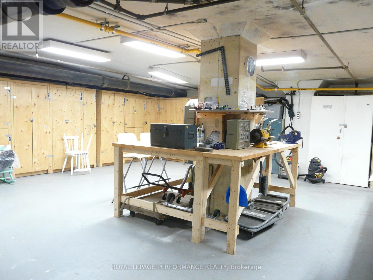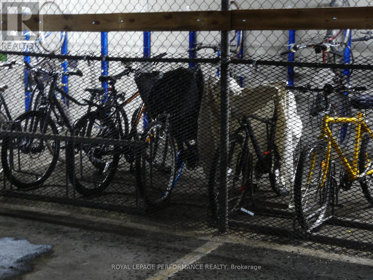Penthouse 2 - 158c Mcarthur Avenue Ottawa, Ontario K1L 8E7
$359,900Maintenance, Water, Insurance
$747.90 Monthly
Maintenance, Water, Insurance
$747.90 MonthlyRarely offered Penthouse in best location with unobstructed stunning views from south west to north west of the city. Beautiful 2 bedroom penthouse featuring vaulted ceilings in living room and bedrooms. All windows and patio door have been upgraded to high quality windows flooding the unit with natural light. this unit has a spacious 3 piece ensuite with walk in shower and the main bathroom has 4 piece upgraded two years ago. Upgraded galley kitchen with accent LED lighting under cabinetry. Laminate and ceramic floors throughout. Small storage area in the unit and also an external locker one level up from the unit . Includes fridge, stove, water cooler, all existing window coverings and 2 ceiling fans. There is an assigned parking spot to be determined by the Corporation at the time of the sale. Well managed corporation with Apollo Management on site office. Located within walking distance to 2 grocery stores, Rideau river, bicycle paths. Amenities include indoor pool, sauna, exercise room, wood working shop, bicycle storage, car charging stations, car wash bay and much more. Dont miss this opportunity to own a million dollar view of our city on a 500 square feet rooftop terrace. (id:49712)
Property Details
| MLS® Number | X12464721 |
| Property Type | Single Family |
| Neigbourhood | Vanier |
| Community Name | 3404 - Vanier |
| Community Features | Pet Restrictions |
| Equipment Type | None |
| Features | Elevator, Carpet Free, Laundry- Coin Operated |
| Parking Space Total | 1 |
| Pool Type | Indoor Pool |
| Rental Equipment Type | None |
| Structure | Patio(s) |
| View Type | View, City View, View Of Water |
Building
| Bathroom Total | 2 |
| Bedrooms Above Ground | 2 |
| Bedrooms Total | 2 |
| Age | 31 To 50 Years |
| Amenities | Car Wash, Party Room, Visitor Parking, Storage - Locker |
| Exterior Finish | Concrete, Steel |
| Foundation Type | Concrete |
| Heating Fuel | Electric |
| Heating Type | Baseboard Heaters |
| Size Interior | 900 - 999 Ft2 |
| Type | Apartment |
Parking
| Underground | |
| Garage |
Land
| Acreage | No |
Rooms
| Level | Type | Length | Width | Dimensions |
|---|---|---|---|---|
| Main Level | Living Room | 4.25 m | 3.3 m | 4.25 m x 3.3 m |
| Main Level | Dining Room | 4.4 m | 4.1 m | 4.4 m x 4.1 m |
| Main Level | Kitchen | 3 m | 2.5 m | 3 m x 2.5 m |
| Main Level | Bathroom | Measurements not available | ||
| Main Level | Primary Bedroom | 4.1 m | 3.15 m | 4.1 m x 3.15 m |
| Main Level | Bathroom | Measurements not available | ||
| Main Level | Bedroom 2 | 3.7 m | 3.12 m | 3.7 m x 3.12 m |
| Main Level | Foyer | 2.6 m | 1.9 m | 2.6 m x 1.9 m |
https://www.realtor.ca/real-estate/28994932/penthouse-2-158c-mcarthur-avenue-ottawa-3404-vanier


#107-250 Centrum Blvd.
Ottawa, Ontario K1E 3J1
