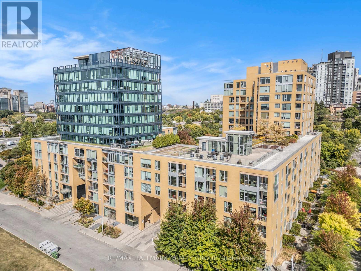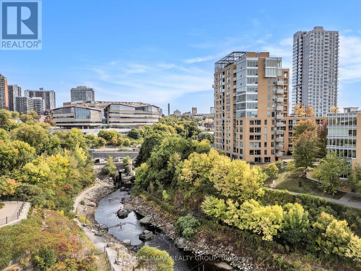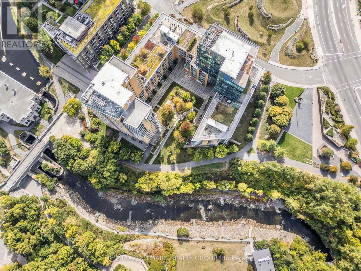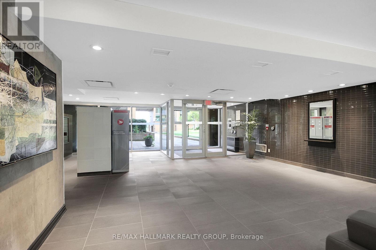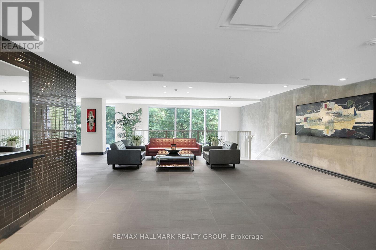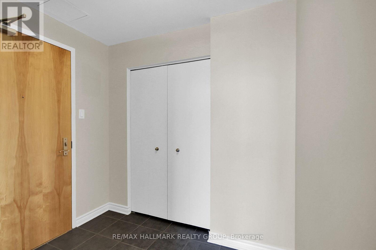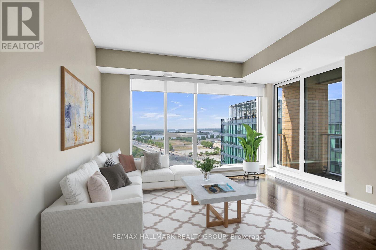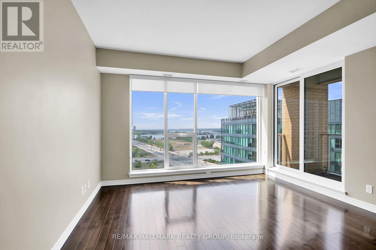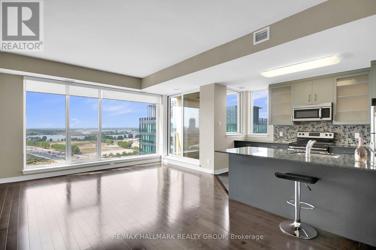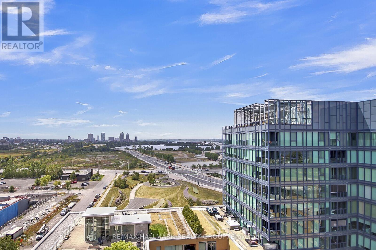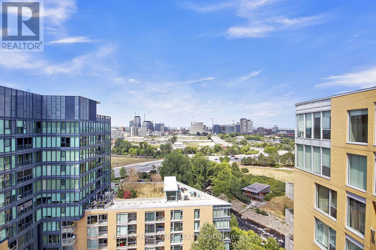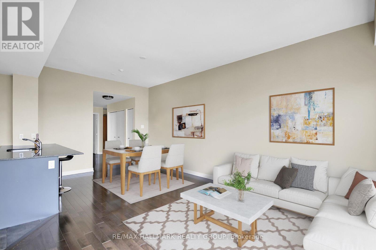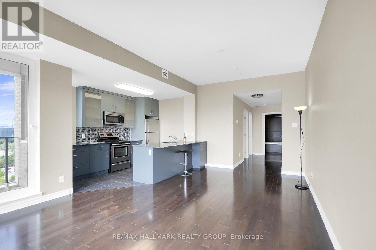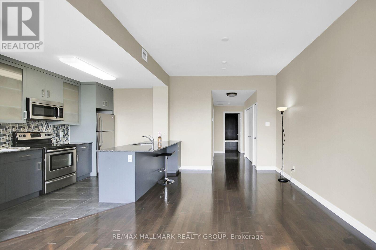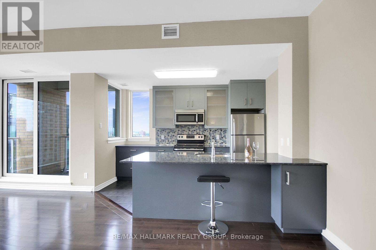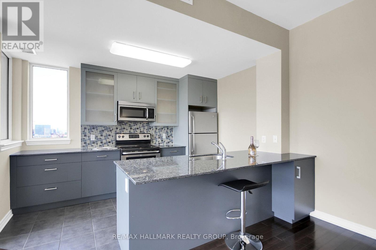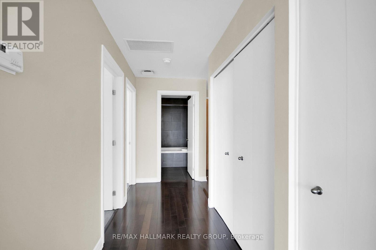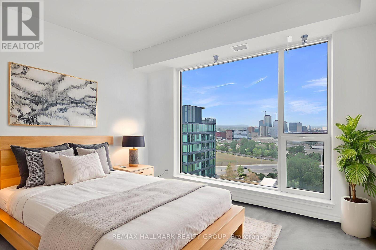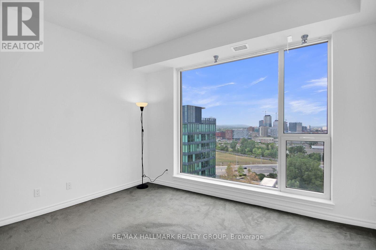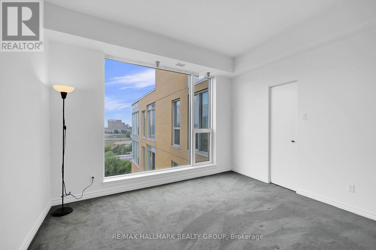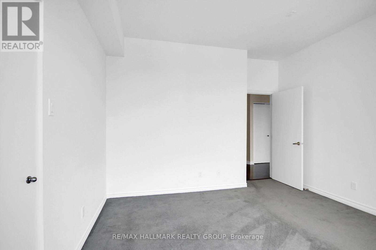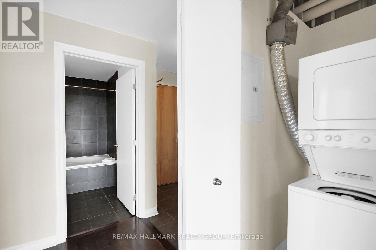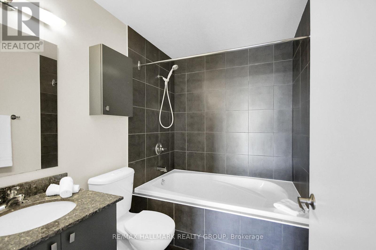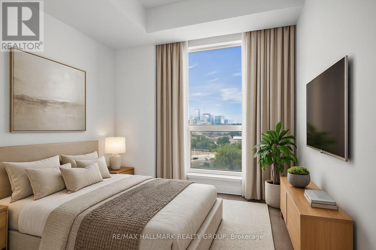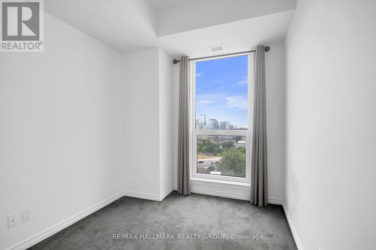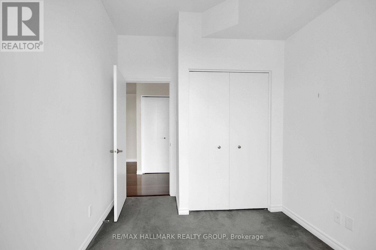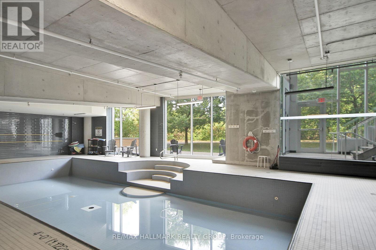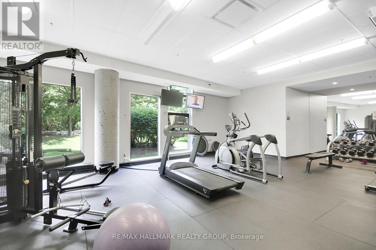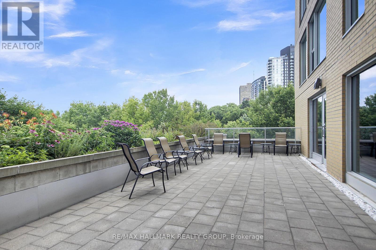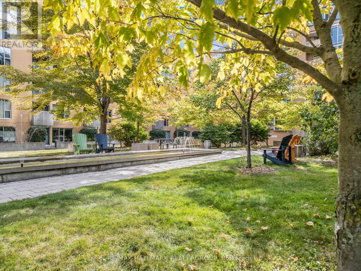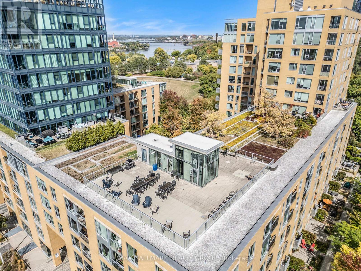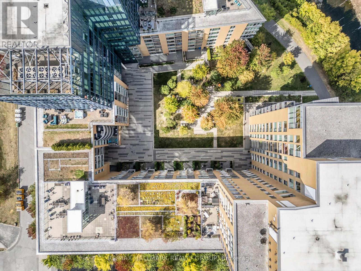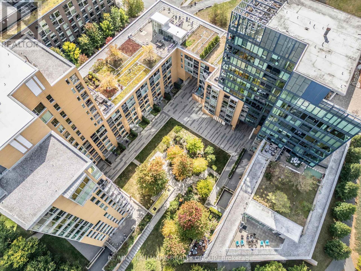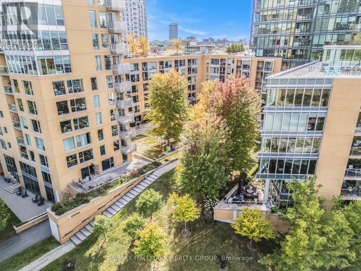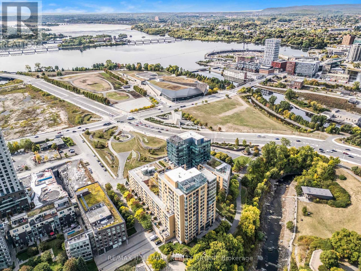2 Bedroom
1 Bathroom
900 - 999 ft2
Indoor Pool
Central Air Conditioning
Forced Air
$2,600 Monthly
Available immediately for rent at $2,600, this luxurious 2-bedroom penthouse condo in the eco-friendly Lebreton Flats offers breathtaking views of the Ottawa River, Gatineau Hills, and War Museum through its floor-to-ceiling, wall-to-wall windows. Situated in the prime southwest corner, this unit boasts hardwood floors, granite countertops, an upgraded kitchen, and stainless steel appliances. Lebreton Flats is rapidly becoming one of Ottawa's most desirable neighborhoods, with the transit-way, and bike and walking trails right at your doorstep. A mere 10-minute walk to Parliament and just minutes away from China Town, Little Italy, and Westboro, this location provides the ultimate downtown living experience. Amenities include an indoor pool, fitness center, secure bike storage, locker, and indoor parking. The rental encompasses indoor mechanical parking, heating, water, and air conditioning. Please note that the tenant is responsible for hydro. (id:49712)
Property Details
|
MLS® Number
|
X12528040 |
|
Property Type
|
Single Family |
|
Neigbourhood
|
Centrepointe |
|
Community Name
|
4204 - West Centre Town |
|
Amenities Near By
|
Park, Public Transit |
|
Community Features
|
Pets Allowed With Restrictions |
|
Features
|
Wooded Area, Elevator, Balcony, Carpet Free, In Suite Laundry |
|
Parking Space Total
|
1 |
|
Pool Type
|
Indoor Pool |
|
View Type
|
City View |
Building
|
Bathroom Total
|
1 |
|
Bedrooms Above Ground
|
2 |
|
Bedrooms Total
|
2 |
|
Amenities
|
Exercise Centre, Party Room, Storage - Locker |
|
Appliances
|
Dishwasher, Dryer, Hood Fan, Microwave, Stove, Washer, Window Coverings, Refrigerator |
|
Basement Type
|
None |
|
Cooling Type
|
Central Air Conditioning |
|
Exterior Finish
|
Brick |
|
Fire Protection
|
Smoke Detectors |
|
Flooring Type
|
Hardwood, Ceramic |
|
Heating Fuel
|
Natural Gas |
|
Heating Type
|
Forced Air |
|
Size Interior
|
900 - 999 Ft2 |
|
Type
|
Apartment |
Parking
Land
|
Acreage
|
No |
|
Land Amenities
|
Park, Public Transit |
|
Surface Water
|
River/stream |
Rooms
| Level |
Type |
Length |
Width |
Dimensions |
|
Main Level |
Living Room |
6.17 m |
4.24 m |
6.17 m x 4.24 m |
|
Main Level |
Kitchen |
3.66 m |
2.62 m |
3.66 m x 2.62 m |
|
Main Level |
Primary Bedroom |
3.99 m |
3.78 m |
3.99 m x 3.78 m |
|
Main Level |
Bedroom 2 |
2.87 m |
2.67 m |
2.87 m x 2.67 m |
https://www.realtor.ca/real-estate/29086344/ph1306-250-lett-street-ottawa-4204-west-centre-town
