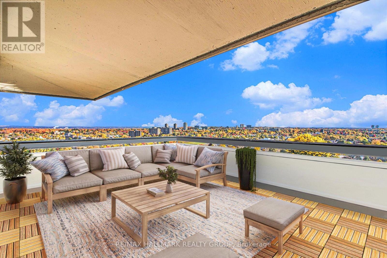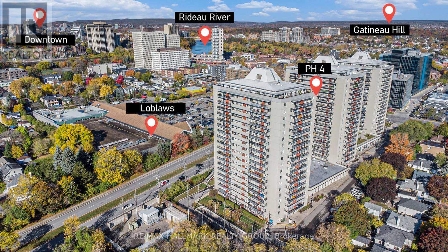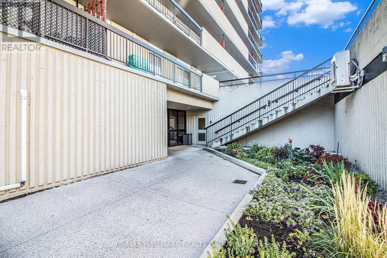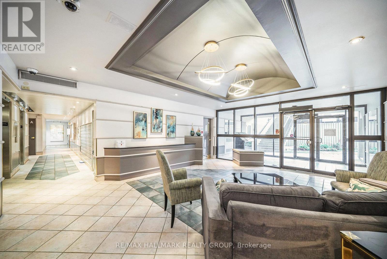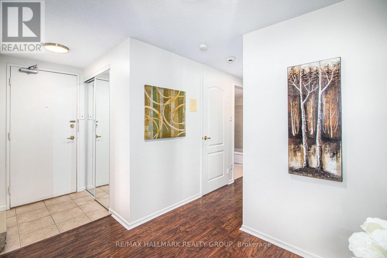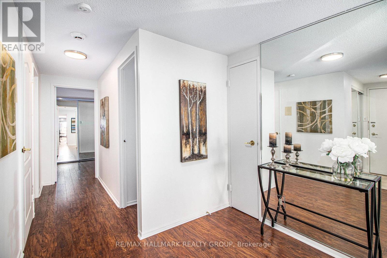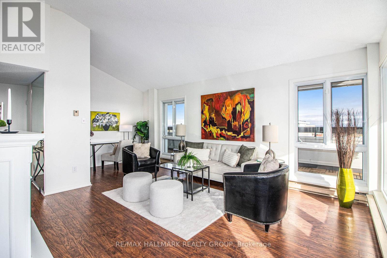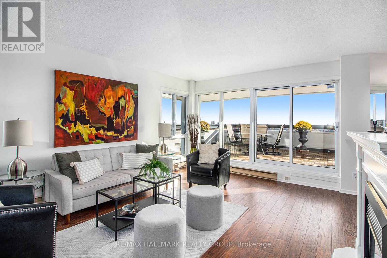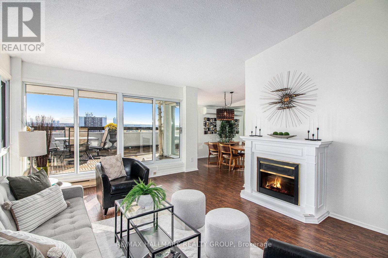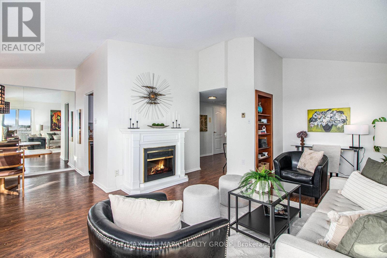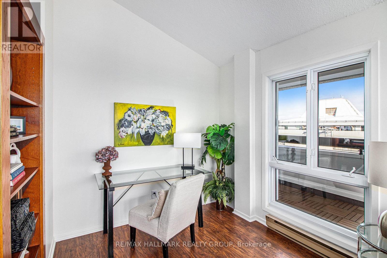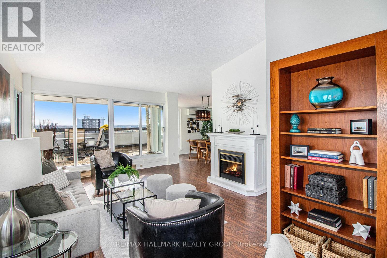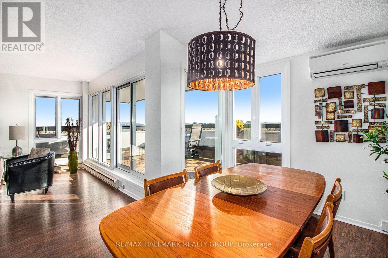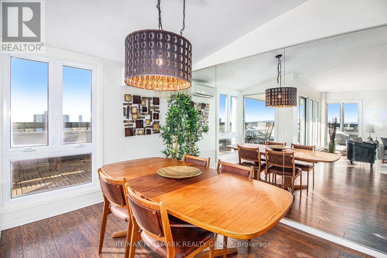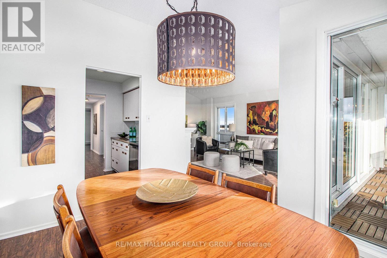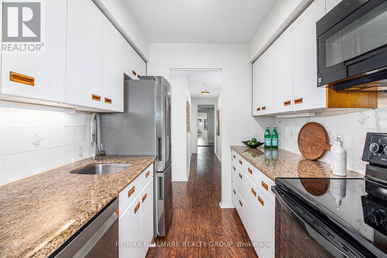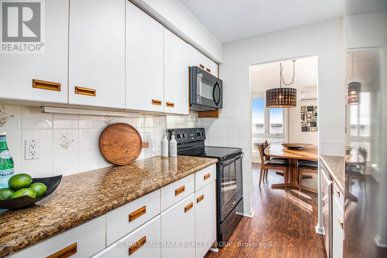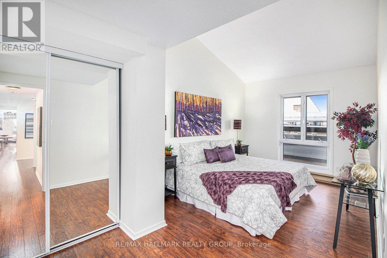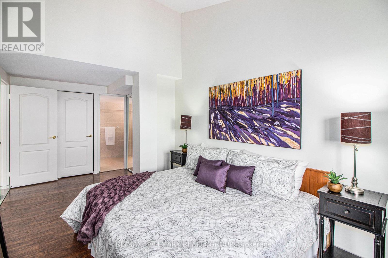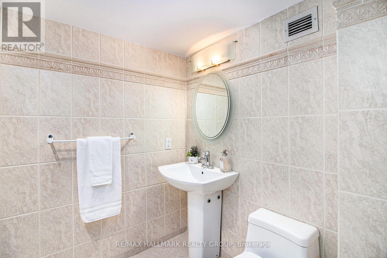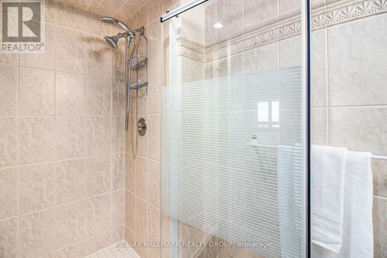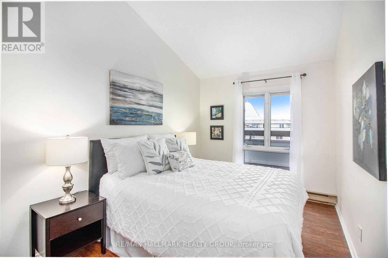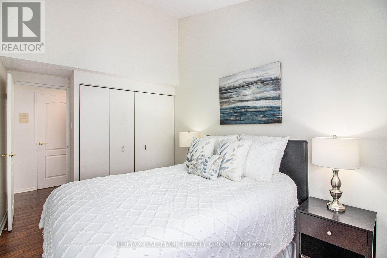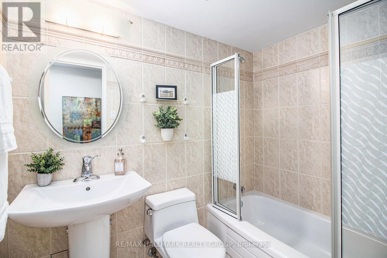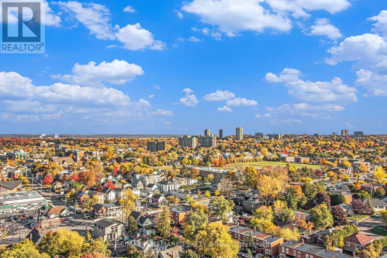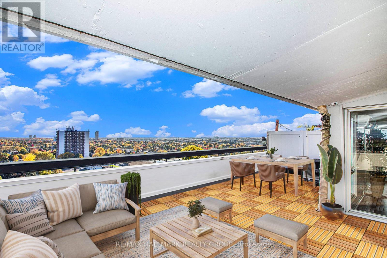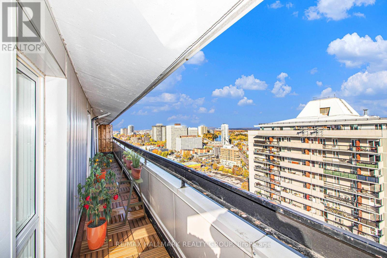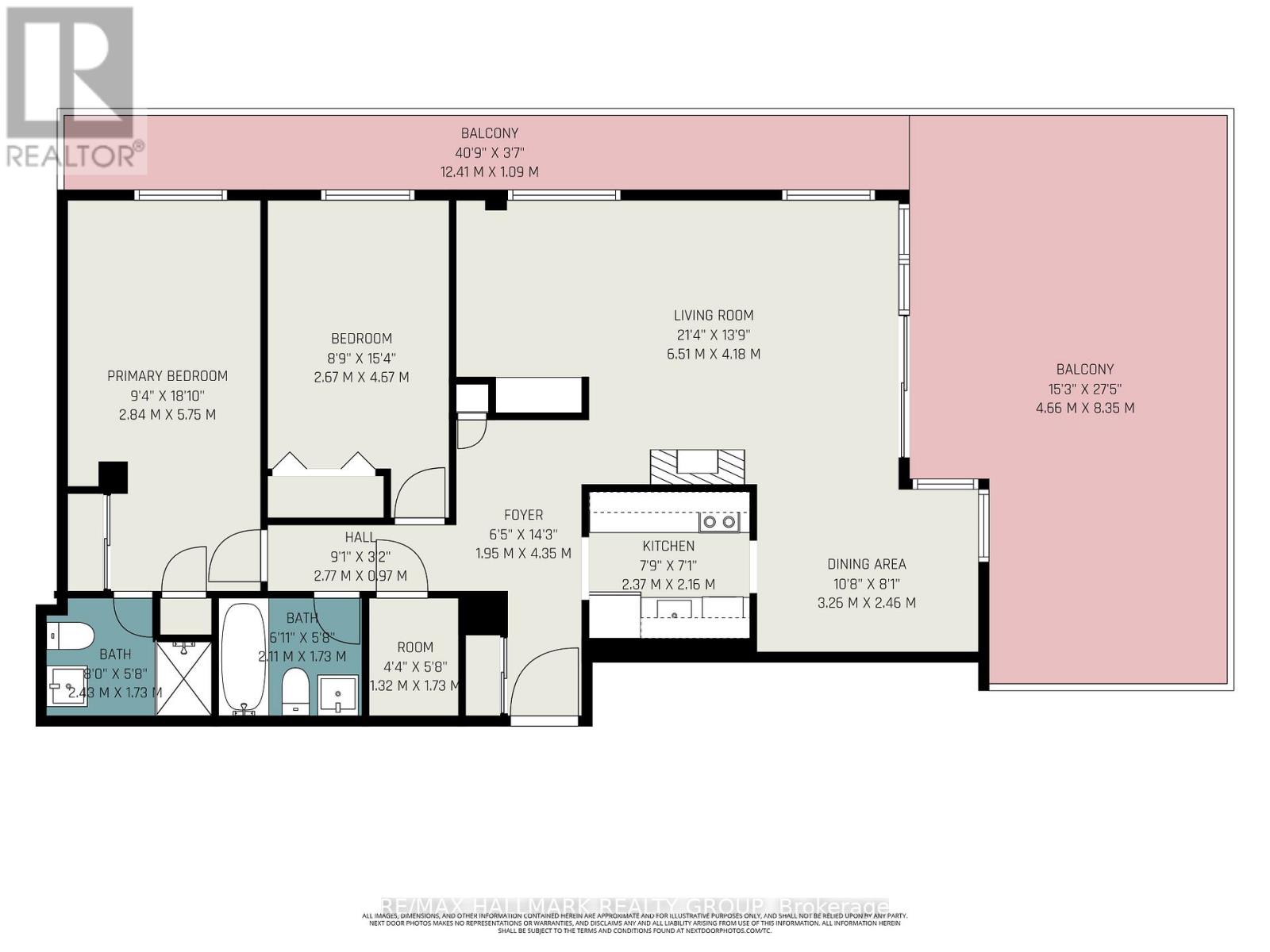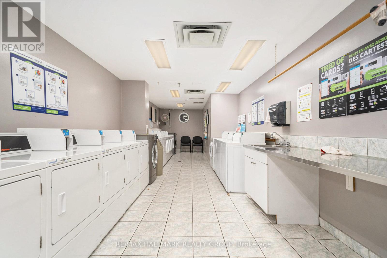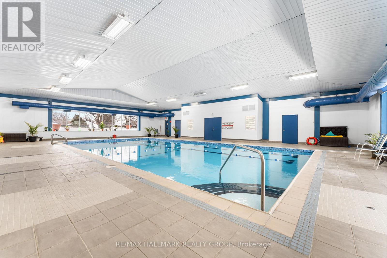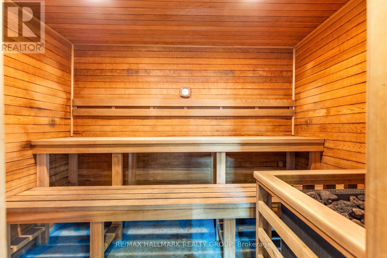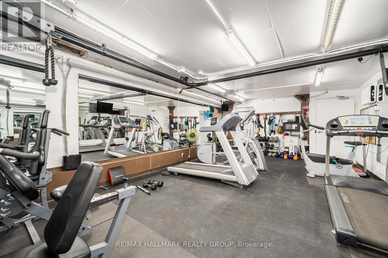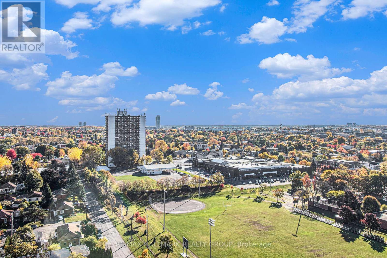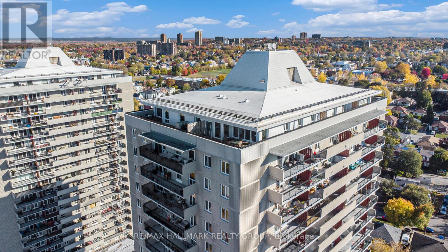Ph4 - 158c Mcarthur Avenue Ottawa, Ontario K1L 8C9
$399,000Maintenance, Water, Common Area Maintenance, Insurance, Parking
$747 Monthly
Maintenance, Water, Common Area Maintenance, Insurance, Parking
$747 MonthlyLooking for some wow factor? Is bang for your buck important? Check this, just shy of 1000 "real" square feet, PENTHOUSE with spectacular views of the sunrise, tree tops of the community and Gatineau Hills as well as the lazy Rideau River to the west from the huge 400+ sq ft deck, on the quieter side of the building, a perfect spot to entertain and relax. Unique vaulted ceilings throughout the interior spaces make this light filled apartment just shine! There are 2 full bathrooms ( only the penthouses do in this complex of three towers), both have been renovated. The kitchen is an older renovation with modern design elements and is very functional now but it could we really "wow" if you knocked down the wall to the living space. The dining is adjacent to the kitchen and the living room space has been divided to provide a home office nook for those days you still get to work form home. There is a handy storage closet IN the unit as well as your own exclusive use locker just a few steps up from your apartment, again, a feature only the penthouse units have. The only modern convenience missing in the unit is laundry but this building has a very pleasant ground floor laundry room for residents to use. As well, you've got one assigned parking spot at your disposal. Don't own a car? (you really don't need one living here!), rent it out to a fellow resident. Reasonable condo fees with excellent amenities. Super well managed complex with onsite office. Bus to Parliament Hill in 20, bike in 15, walk in under 45.... the Rideau River bike and ski paths are practically at your door. Loblaws and the Green Fresh grocer are across the street as is Louis Pizza: an Ottawa classic! don't let the Brutalist architecture of the tower dissuade you form looking at this incredibly unique and super affordable condo. Cats and birds permitted but not dogs. No smoking. Status Certificate package on file. Rooms listed as "Other": first one is the in suite storage and the second is the (id:49712)
Property Details
| MLS® Number | X12483488 |
| Property Type | Single Family |
| Community Name | 3404 - Vanier |
| Amenities Near By | Public Transit |
| Community Features | Pets Allowed With Restrictions |
| Features | Carpet Free |
| Parking Space Total | 1 |
| Pool Type | Indoor Pool |
| View Type | View, River View |
Building
| Bathroom Total | 2 |
| Bedrooms Above Ground | 2 |
| Bedrooms Total | 2 |
| Amenities | Party Room, Visitor Parking, Storage - Locker |
| Appliances | Dishwasher, Hood Fan, Microwave, Stove, Refrigerator |
| Basement Development | Other, See Remarks |
| Basement Type | N/a (other, See Remarks) |
| Cooling Type | Central Air Conditioning |
| Exterior Finish | Concrete |
| Fireplace Present | Yes |
| Fireplace Total | 1 |
| Heating Fuel | Electric |
| Heating Type | Baseboard Heaters |
| Size Interior | 900 - 999 Ft2 |
| Type | Apartment |
Parking
| Underground | |
| Garage |
Land
| Acreage | No |
| Land Amenities | Public Transit |
Rooms
| Level | Type | Length | Width | Dimensions |
|---|---|---|---|---|
| Main Level | Foyer | 4.35 m | 1.95 m | 4.35 m x 1.95 m |
| Main Level | Other | 8.35 m | 4.66 m | 8.35 m x 4.66 m |
| Main Level | Living Room | 4.54 m | 4.18 m | 4.54 m x 4.18 m |
| Main Level | Dining Room | 3.25 m | 2.45 m | 3.25 m x 2.45 m |
| Main Level | Den | 3.62 m | 1.95 m | 3.62 m x 1.95 m |
| Main Level | Kitchen | 2.37 m | 2.16 m | 2.37 m x 2.16 m |
| Main Level | Primary Bedroom | 5.75 m | 2.84 m | 5.75 m x 2.84 m |
| Main Level | Bathroom | 2.49 m | 1.79 m | 2.49 m x 1.79 m |
| Main Level | Bedroom 2 | 4.57 m | 2.67 m | 4.57 m x 2.67 m |
| Main Level | Bathroom | 2.11 m | 1.73 m | 2.11 m x 1.73 m |
| Main Level | Other | 1.73 m | 1.32 m | 1.73 m x 1.32 m |
https://www.realtor.ca/real-estate/29034995/ph4-158c-mcarthur-avenue-ottawa-3404-vanier
Contact Us
Contact us for more information
