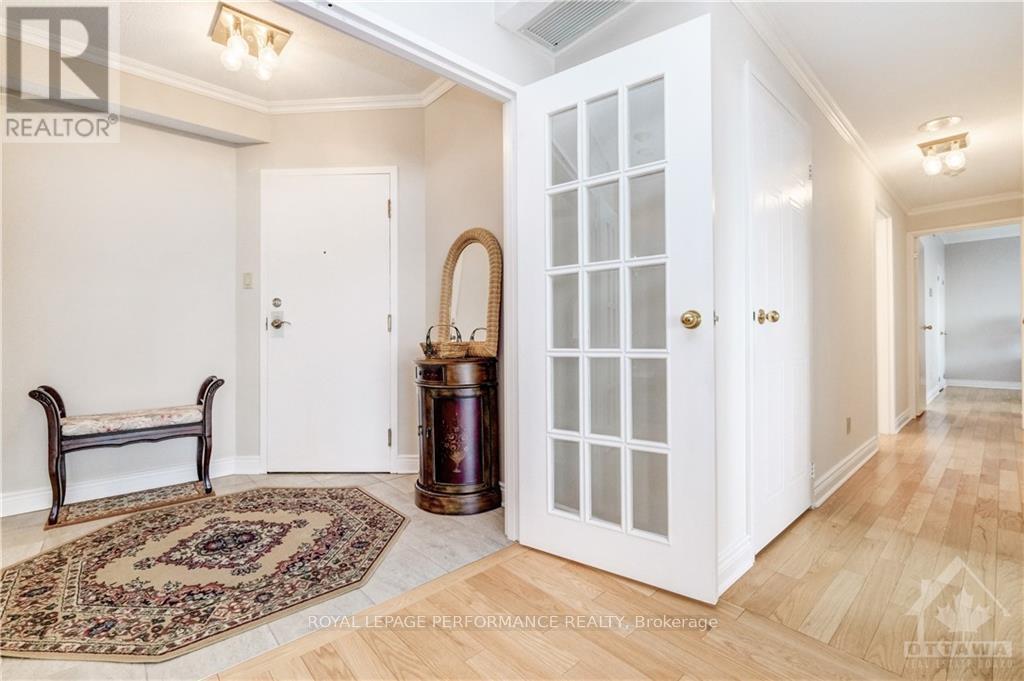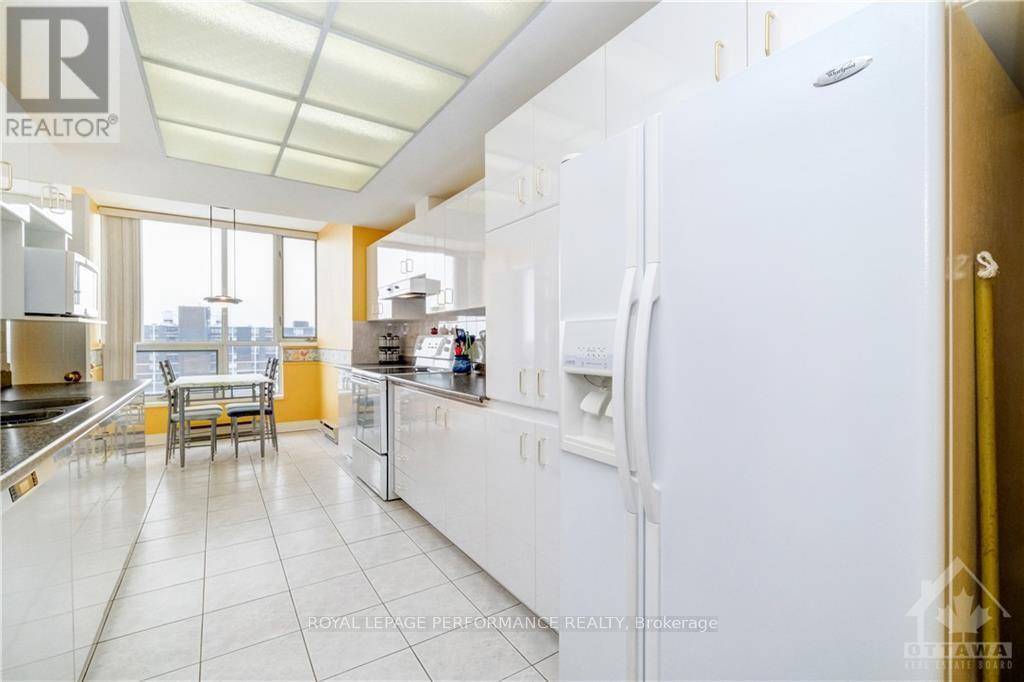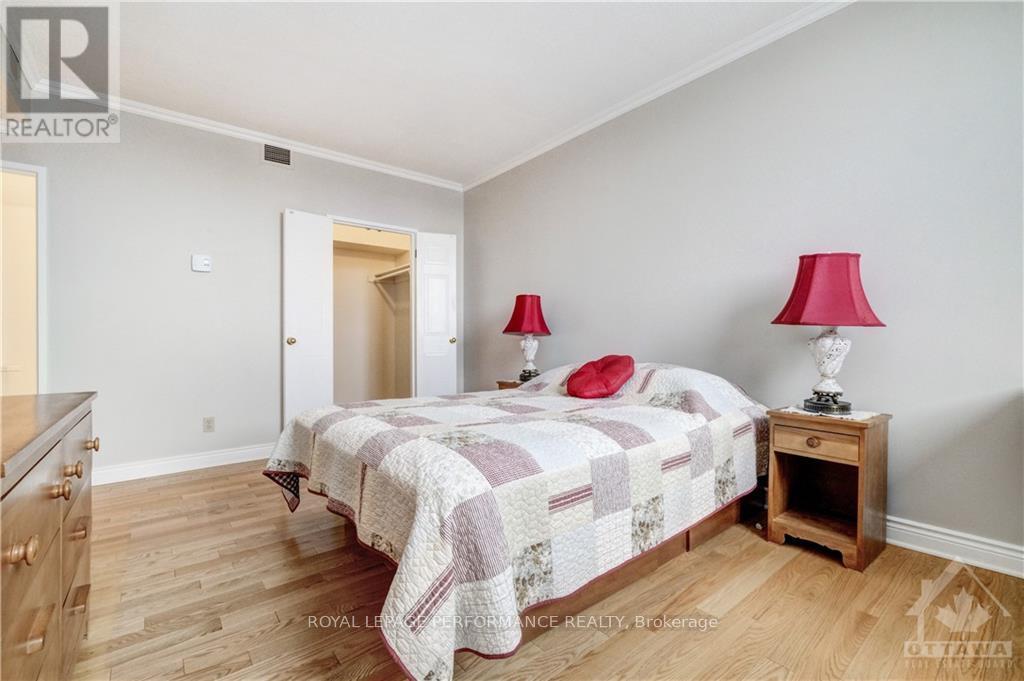3 Bedroom
2 Bathroom
1399.9886 - 1598.9864 sqft
Central Air Conditioning
Baseboard Heaters
$3,400 Monthly
Welcome to penthouse living at 'Vista on the Park'! This well-appointed 3-bedroom / 2-bathroom unit is in pristine condition and is the largest floor plan in this well-managed building (1,578 sq ft as per MPAC). Southern exposure offers an abundance of natural light. Gleaming hardwood floors, tall ceilings, large balcony. Bright eat-in kitchen with loads of storage and prep space, formal dining area, spacious living room. 3 nice-sized bedrooms offer flexibility for home-office set ups. Primary bedroom features walk-in closet and full ensuite bathroom. Laundry conveniently located in-suite. Central location near the hospitals and with easy downtown access. Building amenities include: exercise centre, party room, recreation centre, sauna, library, small workshop. Available with a 2nd parking spot and/or level-2 EV charging, for an additional fee. Photos from prior to current tenancy. Available February 1st, 2025. (id:49712)
Property Details
|
MLS® Number
|
X10411106 |
|
Property Type
|
Single Family |
|
Neigbourhood
|
Playfair Park |
|
Community Name
|
3608 - Playfair Park |
|
AmenitiesNearBy
|
Public Transit, Park |
|
CommunityFeatures
|
Pet Restrictions, Community Centre |
|
ParkingSpaceTotal
|
1 |
|
Structure
|
Workshop |
Building
|
BathroomTotal
|
2 |
|
BedroomsAboveGround
|
3 |
|
BedroomsTotal
|
3 |
|
Amenities
|
Sauna, Exercise Centre, Storage - Locker |
|
Appliances
|
Water Heater, Dishwasher, Dryer, Freezer, Hood Fan, Microwave, Refrigerator, Stove, Washer |
|
CoolingType
|
Central Air Conditioning |
|
ExteriorFinish
|
Brick, Concrete |
|
HeatingFuel
|
Electric |
|
HeatingType
|
Baseboard Heaters |
|
SizeInterior
|
1399.9886 - 1598.9864 Sqft |
|
Type
|
Apartment |
|
UtilityWater
|
Municipal Water |
Parking
Land
|
Acreage
|
No |
|
LandAmenities
|
Public Transit, Park |
|
ZoningDescription
|
Residential |
Rooms
| Level |
Type |
Length |
Width |
Dimensions |
|
Main Level |
Other |
2 m |
1.7 m |
2 m x 1.7 m |
|
Main Level |
Utility Room |
1.6 m |
1.49 m |
1.6 m x 1.49 m |
|
Main Level |
Kitchen |
6.29 m |
2.61 m |
6.29 m x 2.61 m |
|
Main Level |
Dining Room |
4.24 m |
3.47 m |
4.24 m x 3.47 m |
|
Main Level |
Living Room |
7.74 m |
4.26 m |
7.74 m x 4.26 m |
|
Main Level |
Foyer |
2.08 m |
2.03 m |
2.08 m x 2.03 m |
|
Main Level |
Primary Bedroom |
5.25 m |
3.2 m |
5.25 m x 3.2 m |
|
Main Level |
Bedroom |
3.63 m |
2.89 m |
3.63 m x 2.89 m |
|
Main Level |
Bedroom |
3.63 m |
2.89 m |
3.63 m x 2.89 m |
|
Main Level |
Bathroom |
2.69 m |
1.52 m |
2.69 m x 1.52 m |
|
Main Level |
Bathroom |
2.69 m |
1.52 m |
2.69 m x 1.52 m |
https://www.realtor.ca/real-estate/27620297/ph9-1705-playfair-drive-ottawa-3608-playfair-park




































