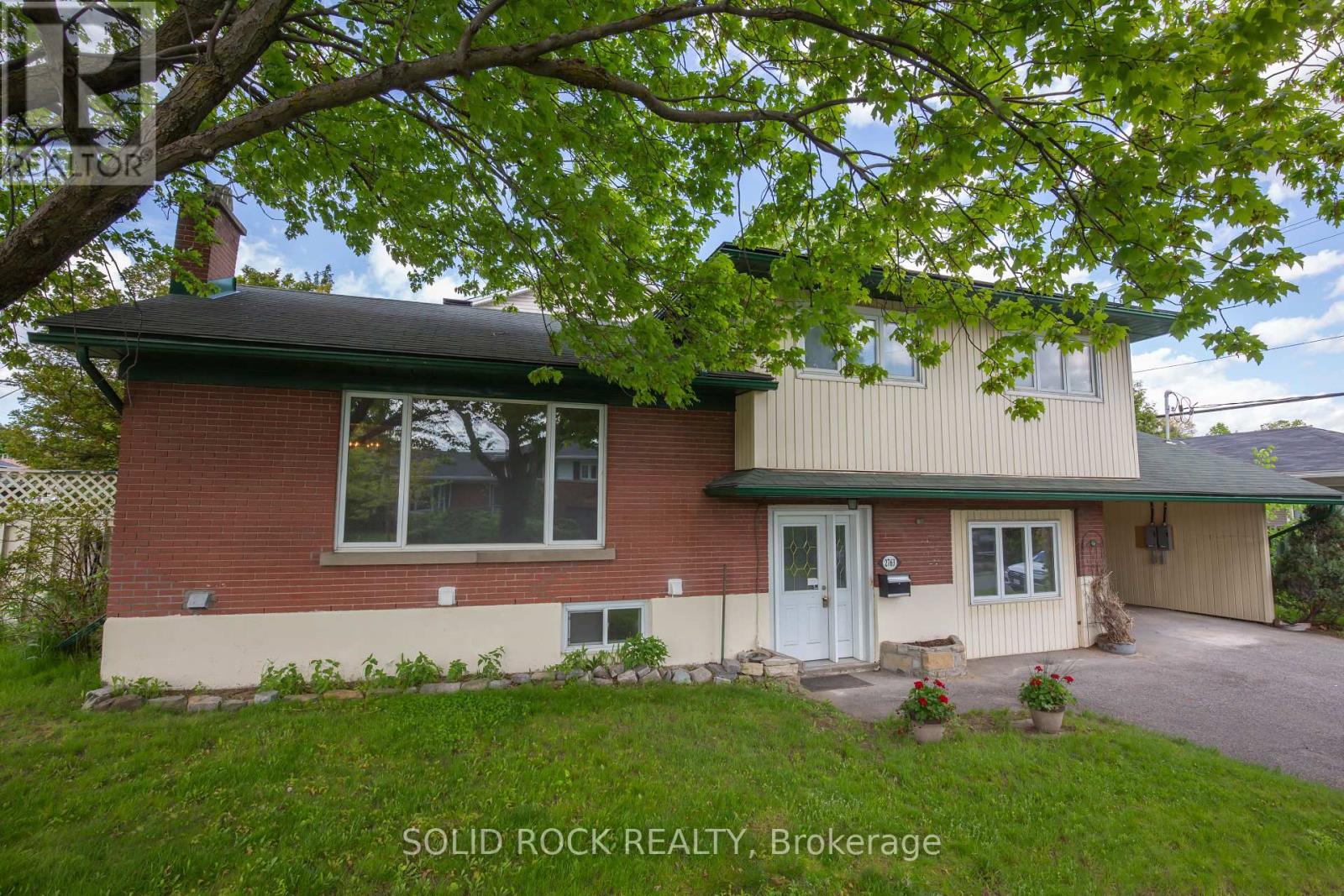3 Bedroom
1 Bathroom
1,500 - 2,000 ft2
Central Air Conditioning
Forced Air
$2,390 Monthly
INCLUDED IN THE RENT: (1)Water, Including Hot Water (2)Heating and Cooling (3)Furnace Filter Replacement (4)Electricity for Ventilation, Heating, Cooling, and Hot Water Tank Rental. ***Spacious upper unit in a split-level home featuring hardwood flooring throughout***Well-maintained and modern-looking appliances, and a large living/dining area. Includes 3 bedrooms and a full bath on the second floor. Private fenced yard and easy access to the Queensway. Conveniently located near schools, transit, parks, shopping, and a gym. Legal basement apartment not included and is rented separately. Tenants are responsible for snow removal and lawn maintenance. Monthly rent will be stated as $2,470 in the lease, which includes an $80 reimbursement from the landlord for maintenance duties.Tenant insurance will be required for this property, and we recommend a minimum of $1M in liability coverage for full protection. (id:49712)
Property Details
|
MLS® Number
|
X12180526 |
|
Property Type
|
Single Family |
|
Community Name
|
6203 - Queensway Terrace North |
|
Features
|
In Suite Laundry |
|
Parking Space Total
|
2 |
Building
|
Bathroom Total
|
1 |
|
Bedrooms Above Ground
|
3 |
|
Bedrooms Total
|
3 |
|
Appliances
|
Range, Dishwasher, Dryer, Hood Fan, Stove, Washer, Refrigerator |
|
Construction Style Attachment
|
Detached |
|
Construction Style Split Level
|
Sidesplit |
|
Cooling Type
|
Central Air Conditioning |
|
Exterior Finish
|
Brick |
|
Foundation Type
|
Block |
|
Heating Fuel
|
Natural Gas |
|
Heating Type
|
Forced Air |
|
Size Interior
|
1,500 - 2,000 Ft2 |
|
Type
|
House |
|
Utility Water
|
Municipal Water |
Parking
Land
|
Acreage
|
No |
|
Sewer
|
Sanitary Sewer |
|
Size Depth
|
100 Ft |
|
Size Frontage
|
50 Ft |
|
Size Irregular
|
50 X 100 Ft |
|
Size Total Text
|
50 X 100 Ft |
Rooms
| Level |
Type |
Length |
Width |
Dimensions |
|
Second Level |
Primary Bedroom |
3.96 m |
3.65 m |
3.96 m x 3.65 m |
|
Second Level |
Bedroom 2 |
3.65 m |
2.59 m |
3.65 m x 2.59 m |
|
Second Level |
Bedroom 3 |
3.04 m |
2.43 m |
3.04 m x 2.43 m |
|
Second Level |
Bathroom |
|
|
Measurements not available |
|
Main Level |
Living Room |
6.4 m |
3.65 m |
6.4 m x 3.65 m |
|
Main Level |
Dining Room |
3.04 m |
2.43 m |
3.04 m x 2.43 m |
|
Main Level |
Kitchen |
3.65 m |
3.04 m |
3.65 m x 3.04 m |
|
Main Level |
Laundry Room |
|
|
Measurements not available |
https://www.realtor.ca/real-estate/28382598/unit-1-2763-kelly-avenue-s-ottawa-6203-queensway-terrace-north






















