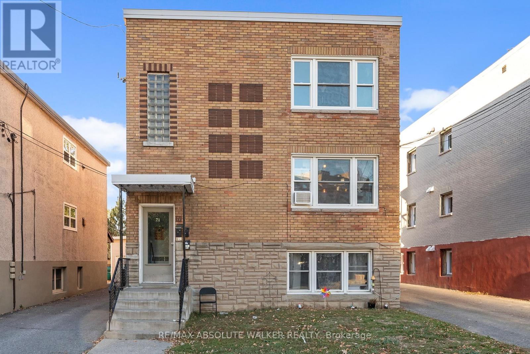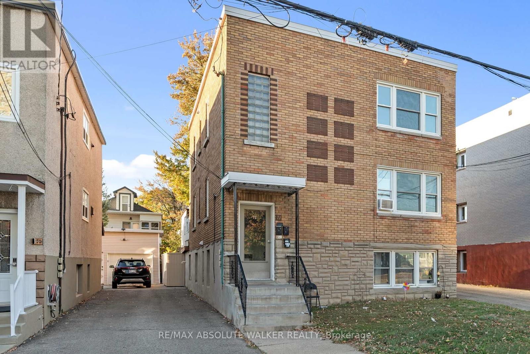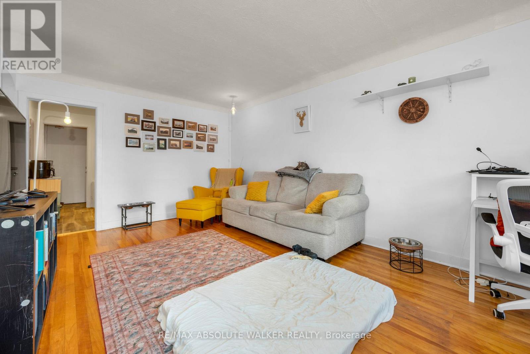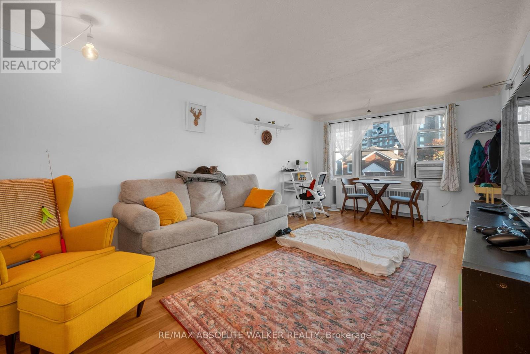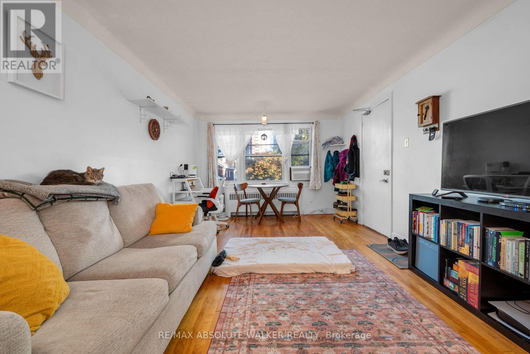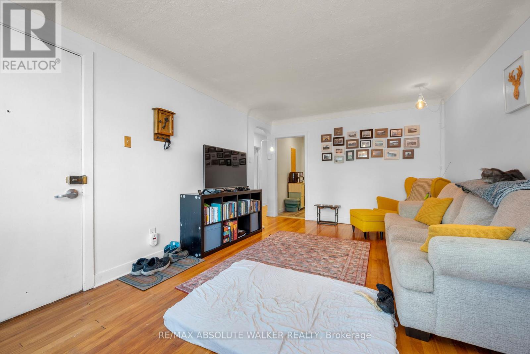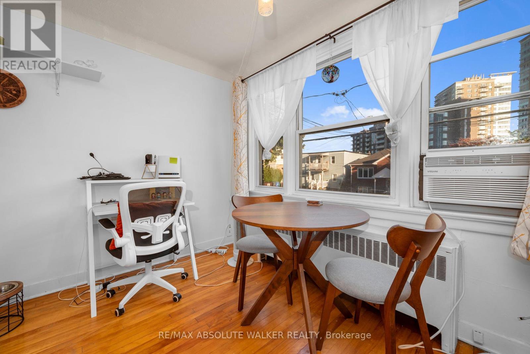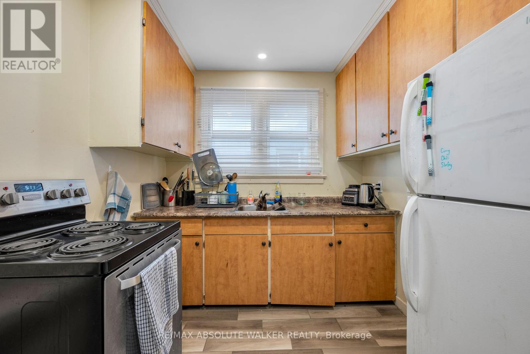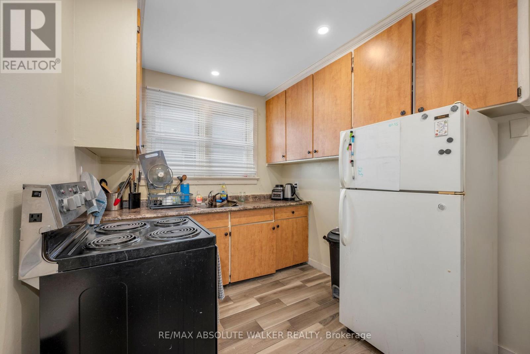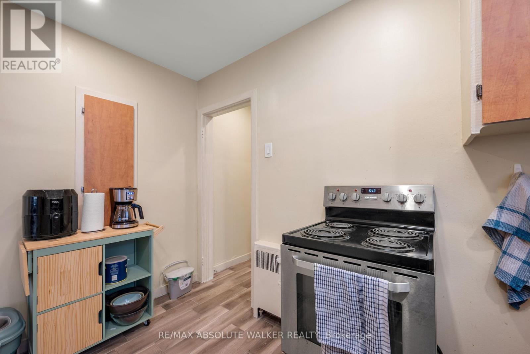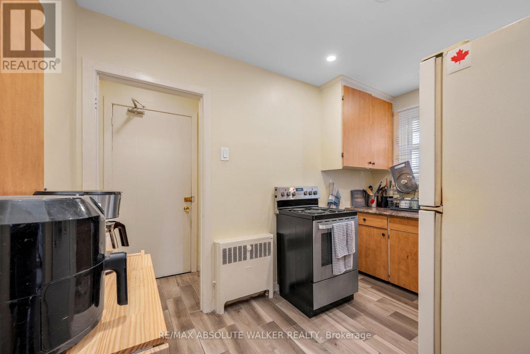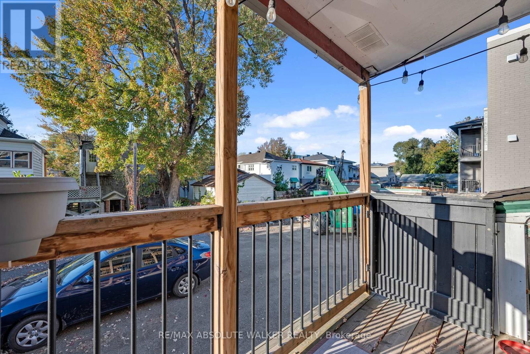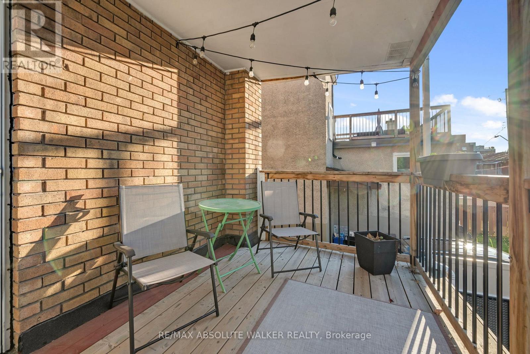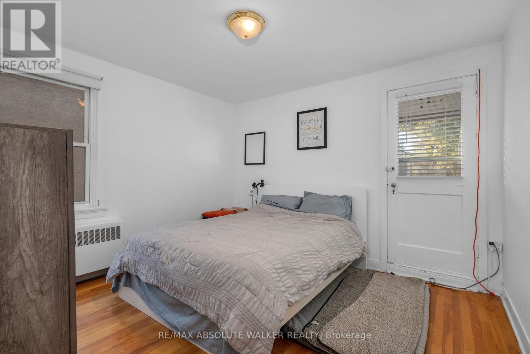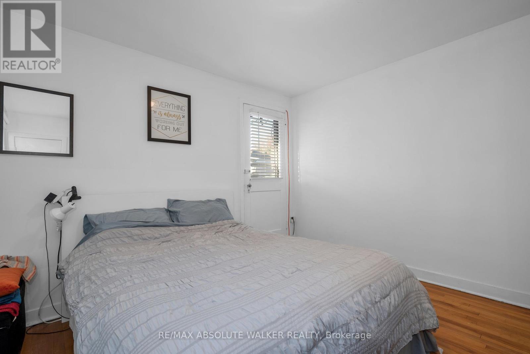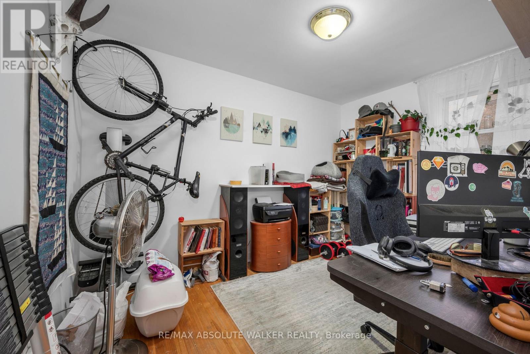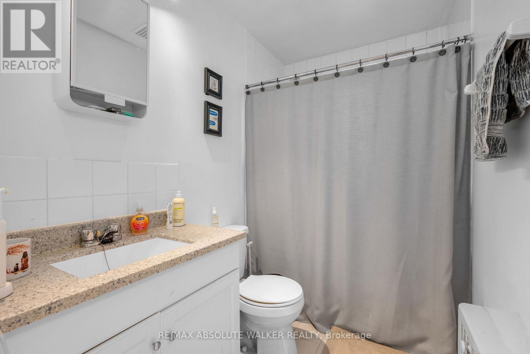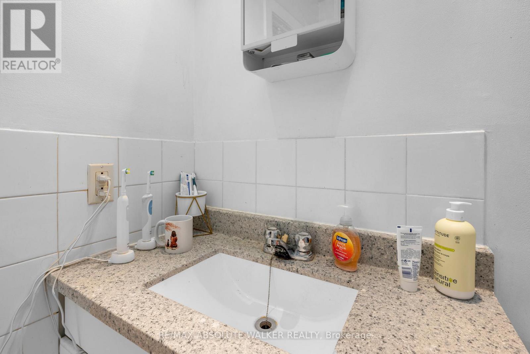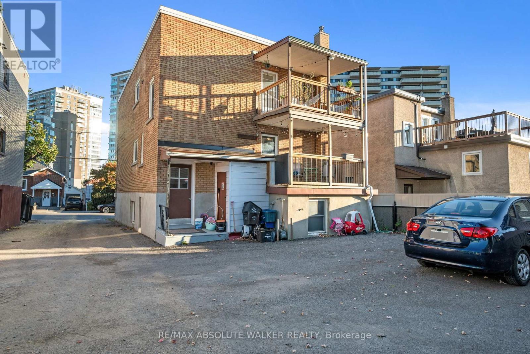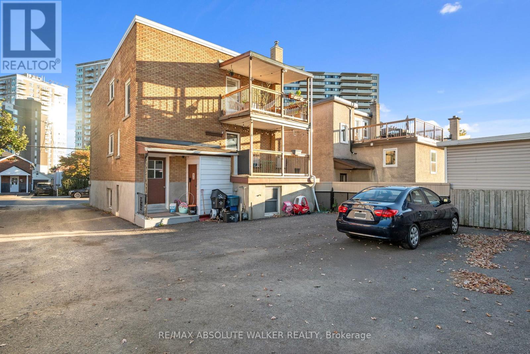Unit 2 - 71 Genest Street Ottawa, Ontario K1L 7Z1
$2,100 Monthly
Charming Two-Bedroom Apartment in Trendy Beechwood Village community, where modern living meets local charm! This delightful two-bedroom apartment is perfectly situated to take advantage of the area's fantastic amenities, including trendy restaurants, cozy cafes, and convenient public transit options.Nestled in the heart of Beechwood Village, you're just steps away from Metro and a colourful array of dining options, all while being near the stunning Rideau River trails. Enjoy the convenience of a leisurely stroll or a quick bike ride to downtown, where you can explore even more of what the city has to offer.This spacious two-bedroom apartment features hardwood floors, generous-sized rooms, and an updated bathroom. Included in the rent are convenient parking, access to shared laundry facilities located on the lower level, and all utilities (except for hydro) making this apartment both affordable and practical. Don't miss out on this wonderful opportunity to live in one of the most sought-after neighbourhoods. Available December 1st. Schedule a viewing today and experience the charm of Beechwood Village! (id:49712)
Property Details
| MLS® Number | X12462182 |
| Property Type | Multi-family |
| Neigbourhood | Vanier |
| Community Name | 3402 - Vanier |
| Parking Space Total | 1 |
Building
| Bathroom Total | 1 |
| Bedrooms Above Ground | 2 |
| Bedrooms Total | 2 |
| Appliances | Stove, Refrigerator |
| Exterior Finish | Brick |
| Foundation Type | Block |
| Heating Type | Radiant Heat |
| Size Interior | 2,000 - 2,500 Ft2 |
| Type | Triplex |
| Utility Water | Municipal Water |
Parking
| No Garage |
Land
| Acreage | No |
| Sewer | Sanitary Sewer |
| Size Depth | 99 Ft |
| Size Frontage | 42 Ft |
| Size Irregular | 42 X 99 Ft |
| Size Total Text | 42 X 99 Ft |
Rooms
| Level | Type | Length | Width | Dimensions |
|---|---|---|---|---|
| Main Level | Living Room | 4.22 m | 3.43 m | 4.22 m x 3.43 m |
| Main Level | Dining Room | 1.63 m | 3.43 m | 1.63 m x 3.43 m |
| Main Level | Kitchen | 3.42 m | 2.18 m | 3.42 m x 2.18 m |
| Main Level | Primary Bedroom | 3.3 m | 3.51 m | 3.3 m x 3.51 m |
| Main Level | Bedroom | 2.59 m | 3.51 m | 2.59 m x 3.51 m |
https://www.realtor.ca/real-estate/28989405/unit-2-71-genest-street-ottawa-3402-vanier

Salesperson
(613) 721-5551
www.walkerottawa.com/
www.facebook.com/walkerottawa/
twitter.com/walkerottawa?lang=en
238 Argyle Ave Unit A
Ottawa, Ontario K2P 1B9

Salesperson
(613) 218-4727
www.walkerottawa.com/
www.facebook.com/walkerottawa/
twitter.com/walkerottawa?lang=en
238 Argyle Ave Unit A
Ottawa, Ontario K2P 1B9
